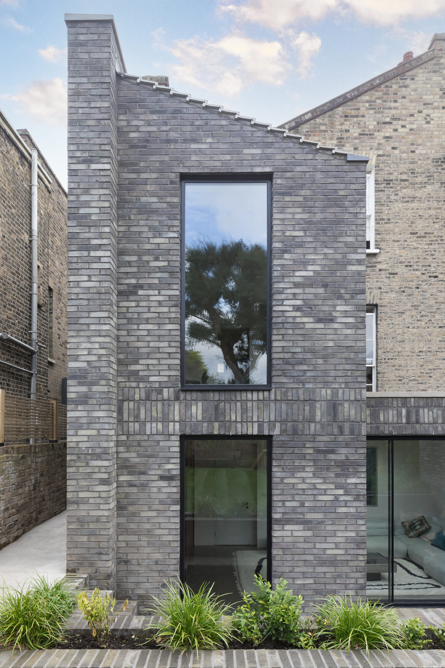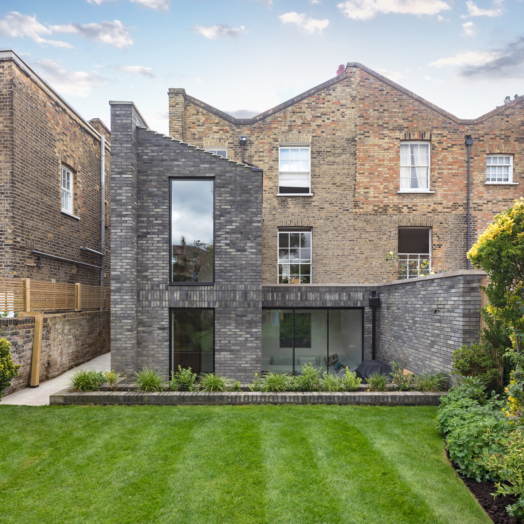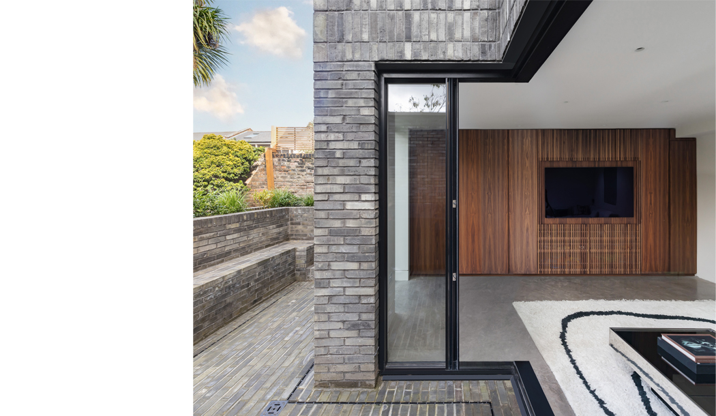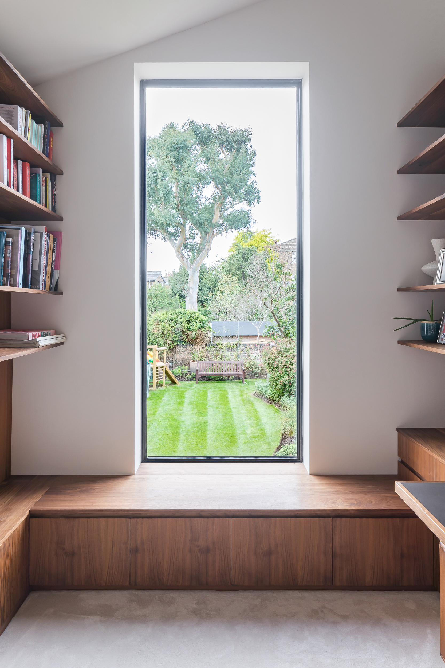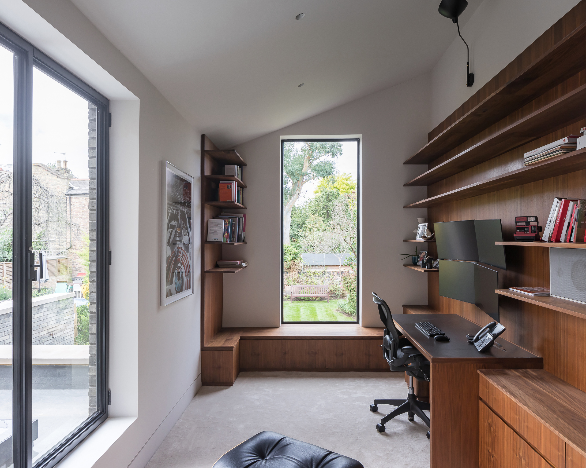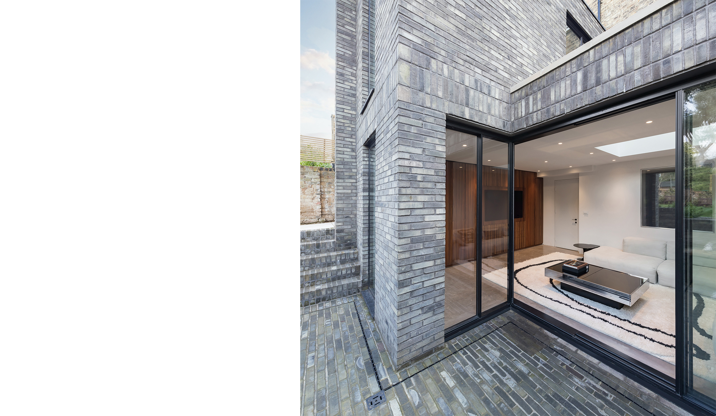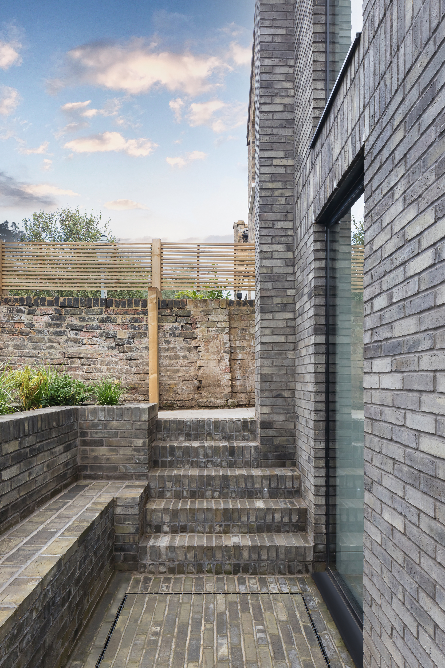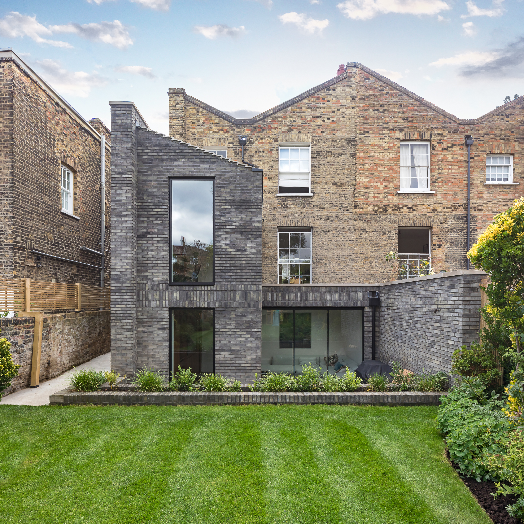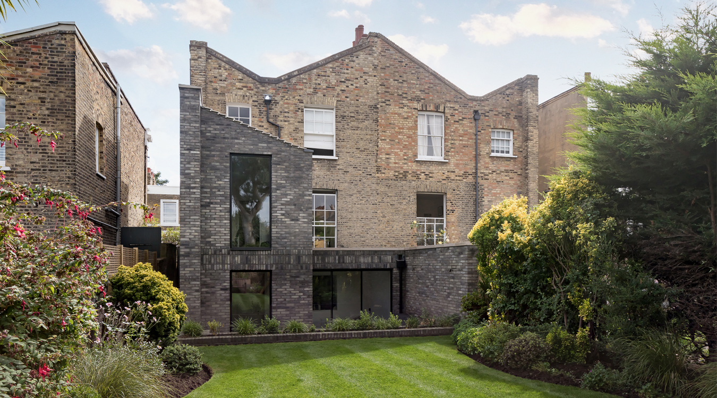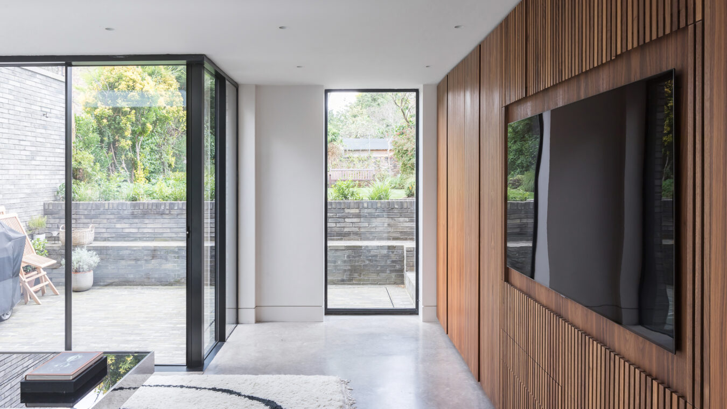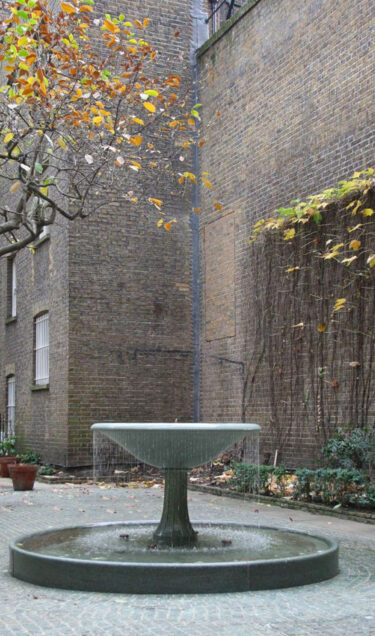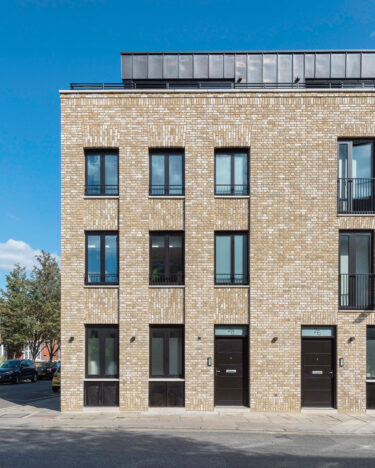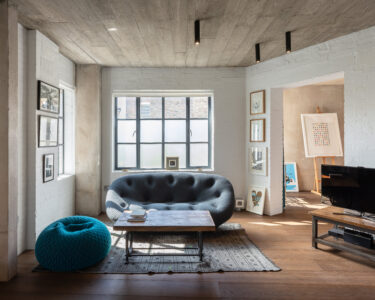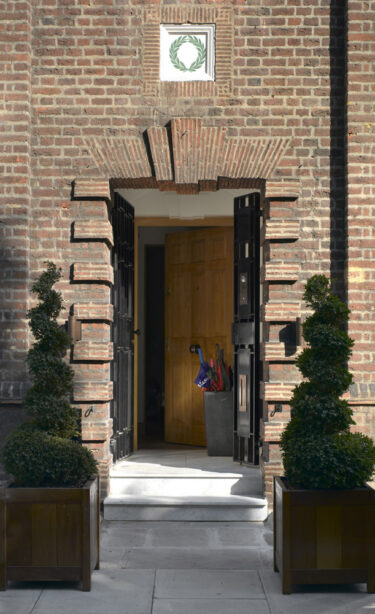- Search
- Contact
Albion House
- Sector: Residential
- Year: 2021
- Client: Private
- Location: London
Having successfully completed a number of significant projects in the neighbourhood CDA were approached by clients who were frustrated by a history of failed planning applications, CDA analysed these planning responses and submitted a proposal that would retain most of the clients brief: extra space for an open family room; new study room; large openings and a strong connection to the garden. We successfully secured planning consent for this part two-storey, full width rear extension and patio in a Conservation area.
Although the extension showcases a very contemporary design, using Petersen brick and tiles, many of the features reference the existing house in terms of window proportions, roof pitch and pier detail. We believe this allows the extension to have a strong link to the host building whilst retaining its own contemporary identity. We used a Petersen grey brick and roof tile to contrast with the existing yellow stock brick. This gives the extension a distinct materiality which enhances the rear façade.
Photography: Peter Landers
