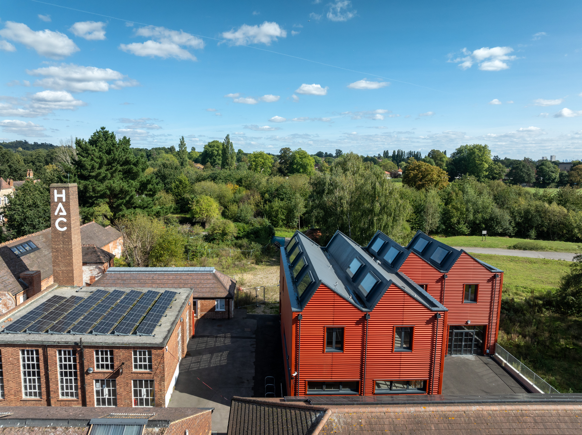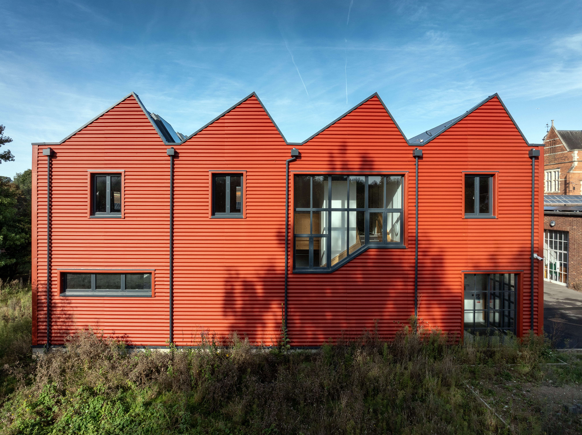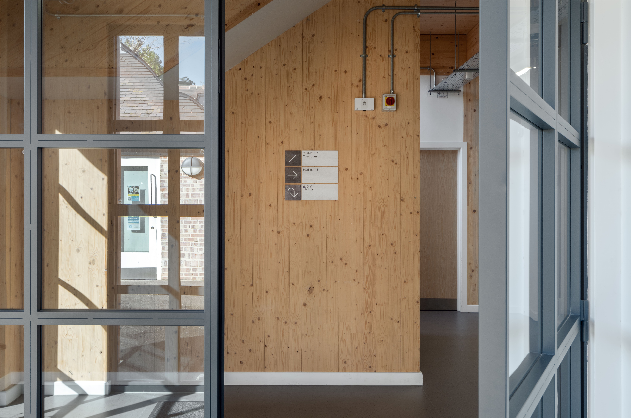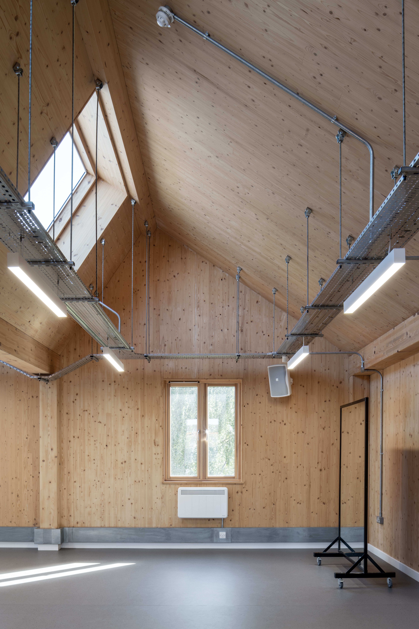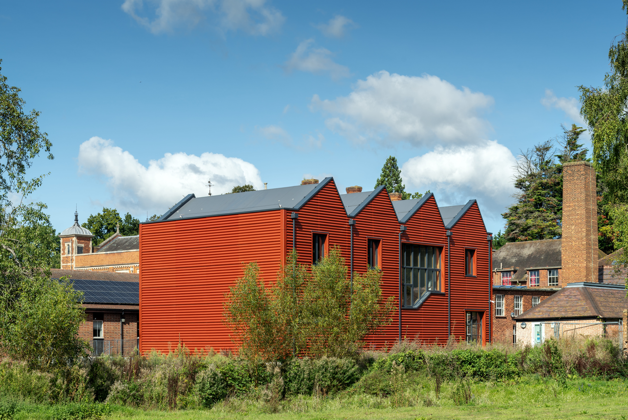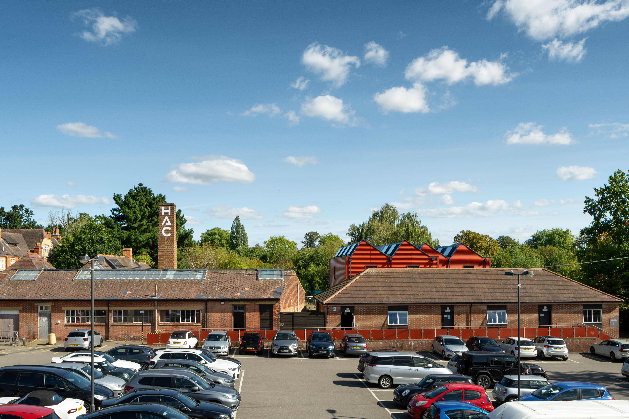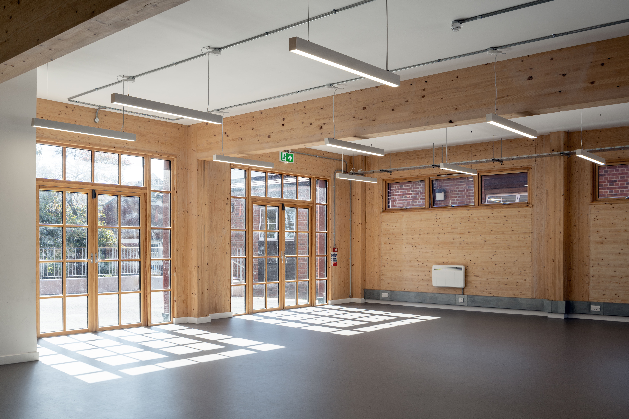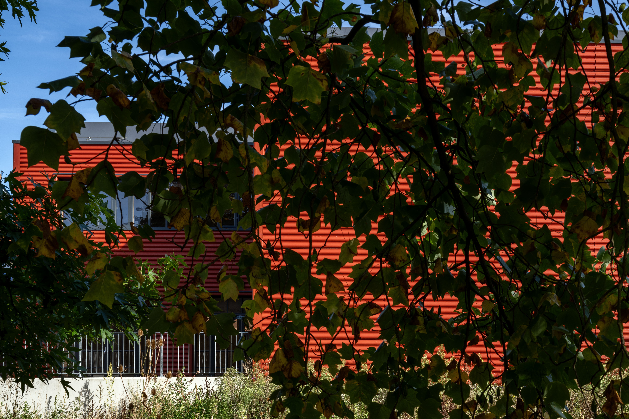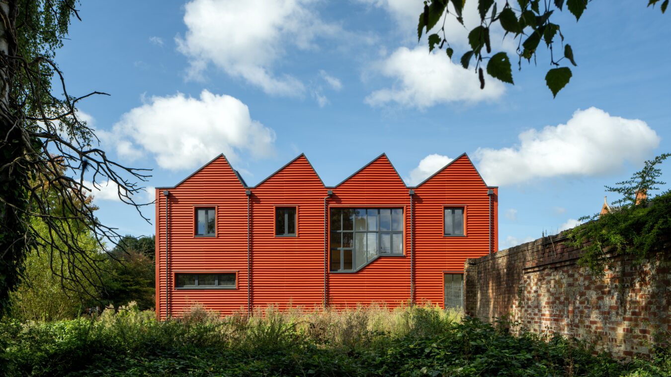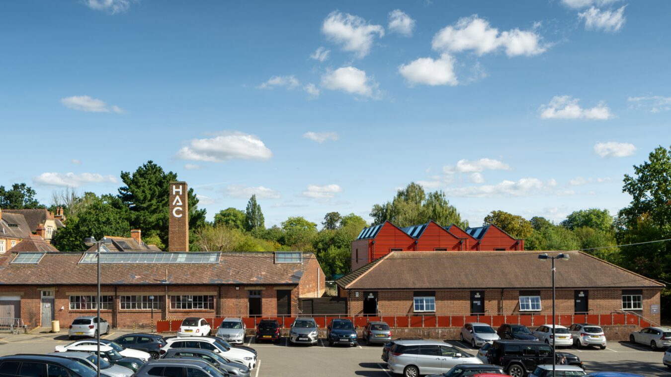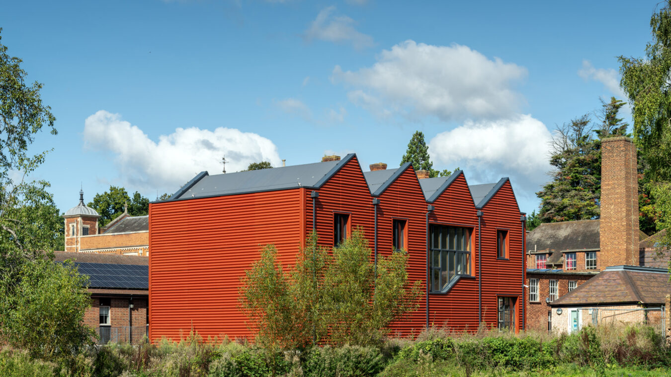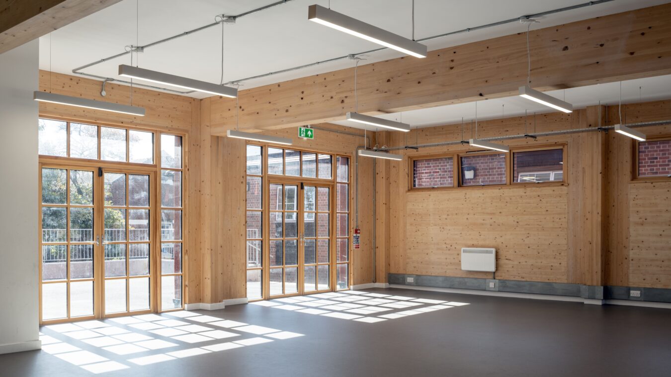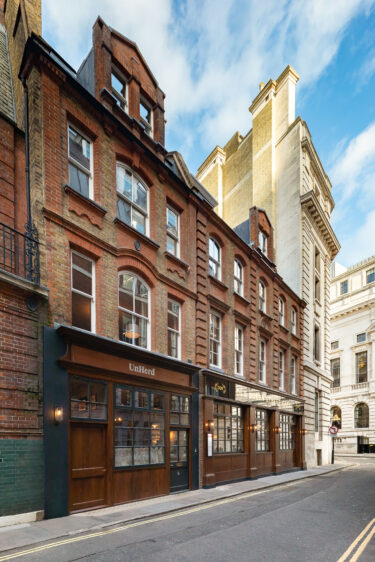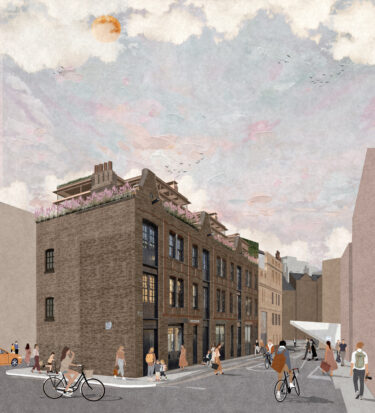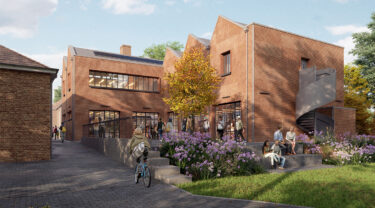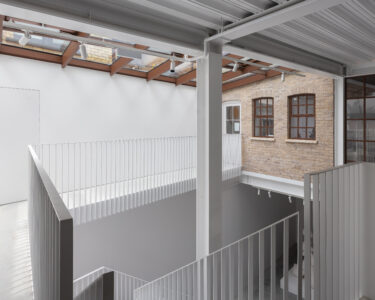- Search
- Contact
The Greenhill Building, Harrow Arts Centre
- Sector: Mixed Use & Arts
- Year: 2024
- Client: Harrow Council
- Location: Harrow, North London
The Greenhill Building, our teaching and events building on Harrow Arts Centre’s London campus, won following a design competition in 2019, is already proving popular for a range of activities, from Bhangra dance classes to photography workshops.
The project is an early example of a fully cross-laminated timber (CLT) arts centre – the method, more typical in education and commercial buildings in 2019, was proposed by the design team as an affordable, low waste and low carbon alternative to structural steel. Lightweight and fabricated off site, the system reduced the need for expensive foundations and meant that the entire main build was completed in under nine months. Our team worked creatively with a limited budget, and their inventive approach to site, form, structure and unconventional materials has delivered a bright, flexible building of enduring value to the local community.
The focus of the existing HAC campus is the grand Grade-II listed Elliott Hall, a 1904 Gothic building containing the large theatre. The new Greenhill Building sits to the rear of this, on the site of a crumbling Portacabin, next to the former boiler house, with its distinctive chimney, and a cluster of brick single-storey buildings, now artist studios – these were historically part of the Commercial Travellers’ School and its farm, and once surrounded by fields.
The design provides the spaces for yoga classes, art clubs and celebrations that the local community had asked for during public consultations, while also supporting HAC’s aim to be more financially sustainable. Inspiration came from the site’s legacy of agricultural buildings, which informed the L-shaped plan around a ‘yard’ and the red corrugated façade, made from a fibre cement more typically found on farms.
On plan, the simple two-storey building maximises usable space. The two large teaching rooms on the ground floor have double doors opening onto a courtyard, creating alternative access to allow events in each space simultaneously – a shaded terrace for weddings and space for classes to spill outside. Above this are two further top-lit teaching rooms beneath the roof, and a small studio with a view of trees. A serrated roof peeks above the surrounding brick buildings to signal something is new. Each asymmetrical pitch takes advantage of north light and incorporates glazing to create bright, top-lit rooms; to the south, the roof will have solar photovoltaic panels to generate power for the electric heating.
The budget was focused on the elements that would most impact everyday use, such as providing acoustic insulation between floors – “a dance class upstairs won’t disrupt the concentration of a life drawing session downstairs.” There are still a few flourishes, such as a generous picture window illuminating the timber stairs, which wrap around a central lift. Internally, the warm grain of the CLT is exposed; decoration comes through the subtle patterns of light and shade cast through the building’s partially glazed roof.
As well as enhancing the connections between the buildings – an objective of the existing HAC masterplan – the project also addressed the long-standing issue of flooding on the campus, caused by a natural stream running through the east of the site. A new swale – a vegetated pond – now channels excess water to an underground tank. Seeds have been sown to develop some of the green spaces around the building; this is part of a further phase in a long-term rewilding plan by HAC to develop new landscaping across the site.
Chris Dyson:
“The architecture is unashamedly new, but we were sensitive to HAC’s heritage, the site’s history and patchwork of buildings. We embraced the challenge of doing more with less, creating more useful space for people, but using less material, less energy, and pushing for a full CLT structure. Some visitors have said the serrated roof reminds them of a factory, which seems appropriate for Harrow’s creative engine – this campus is such a hub for arts and cultural industry in the area, we’re delighted to have played a part in helping to secure its future.”
The structural design by Webb Yates employs a simple frame entirely formed from prefabricated glulam and CLT elements. The choice of material and fabrication has allowed for efficient construction, both in terms of programme and carbon. The saw-tooth roof, also of timber construction, is an efficient and striking structural form provides generous light while minimising solar gains by utilising north-facing roof windows on one side and allows for south facing, roof-mounted solar panels on the other. The high-level roof windows also provide natural ventilation to the upper level alongside cleverly positioned cross ventilation to the ground floor. Careful window placement and external shading also contribute to minimising the mechanical systems with passive design principles.
By adopting a ‘rhythmic’ structural design that makes used of repeated components, both the prefabrication and construction programmes were streamlined. The resulting swift, low-impact build offered both HAC and the community a modern, sustainable addition to the campus with minimal interruption.
- Appointment year: 2019
- Completion year: 2023 build, 2024 landscaping
