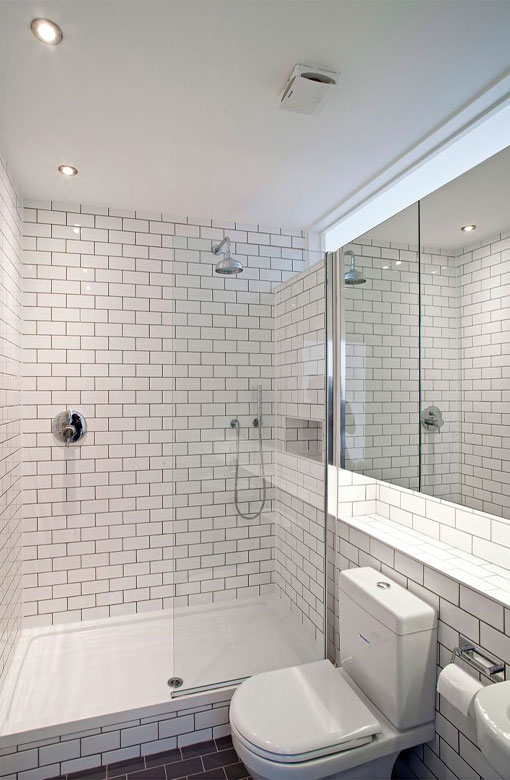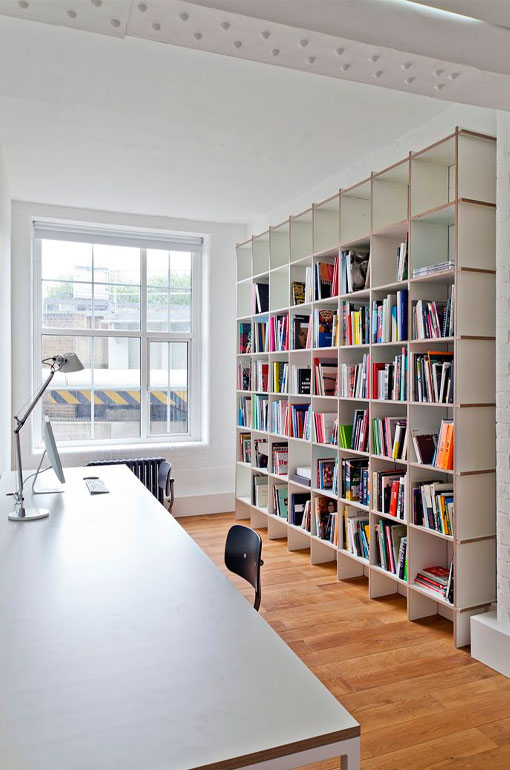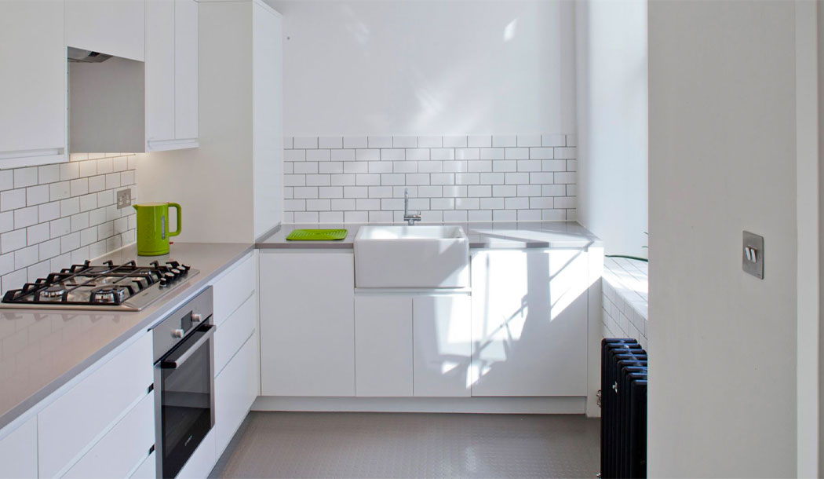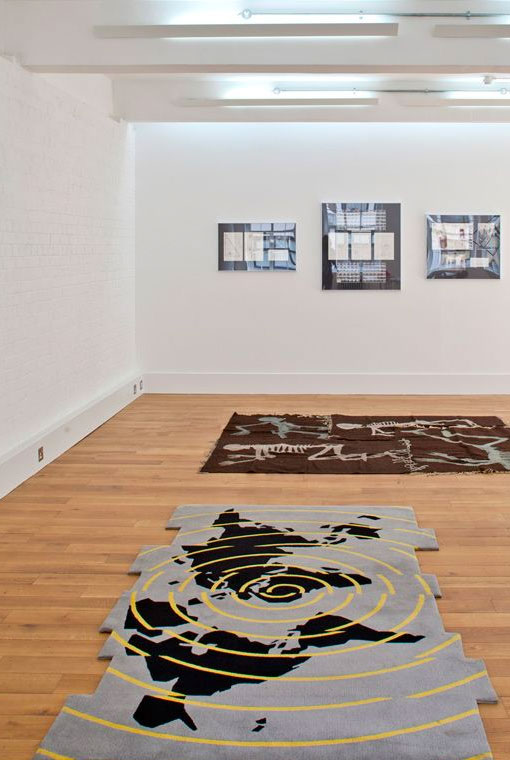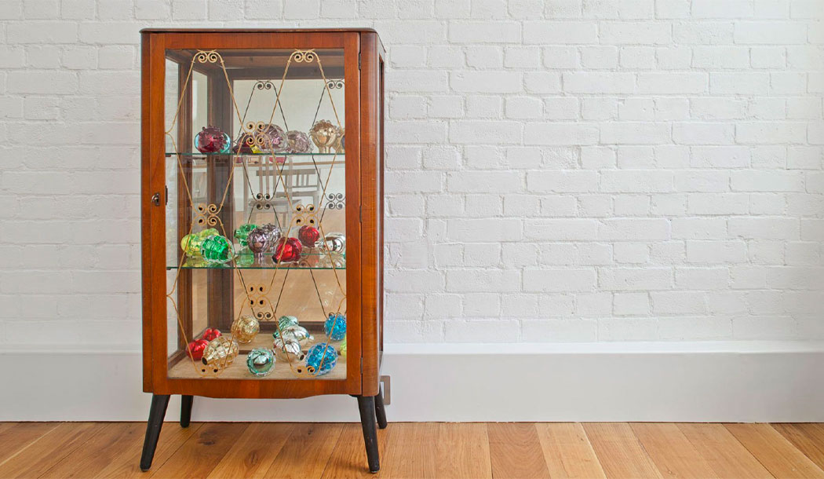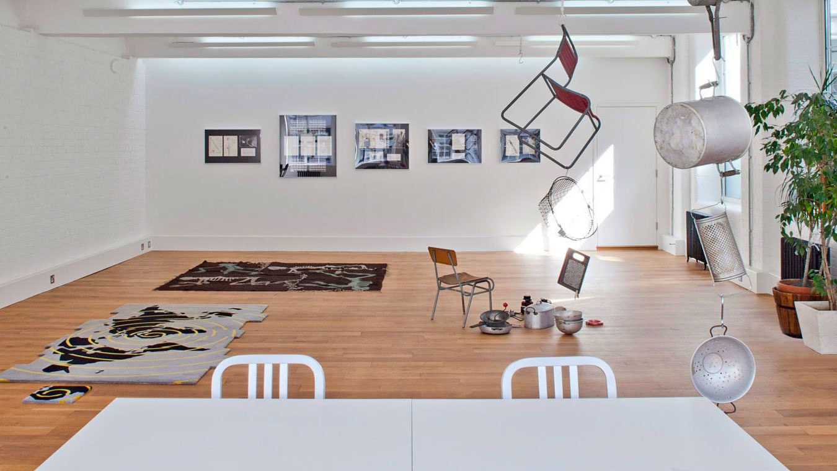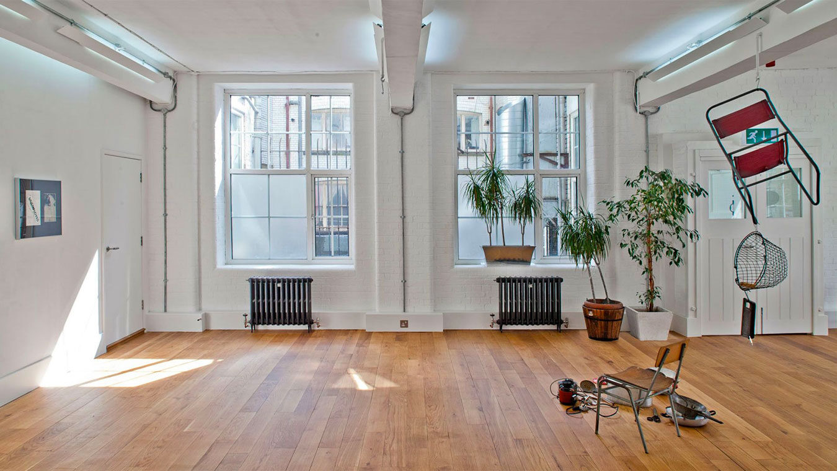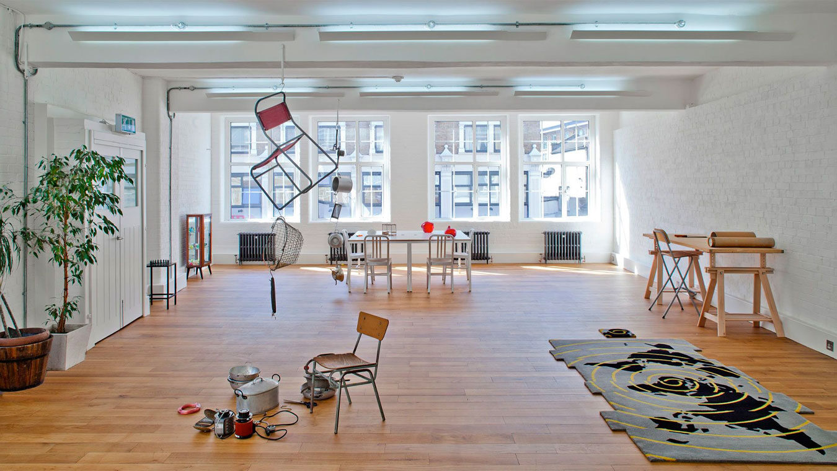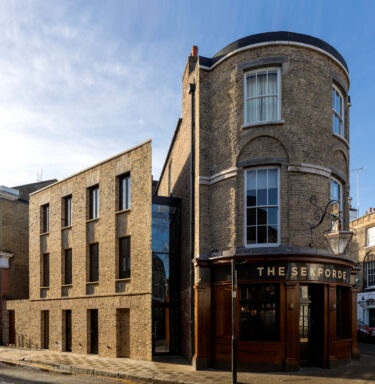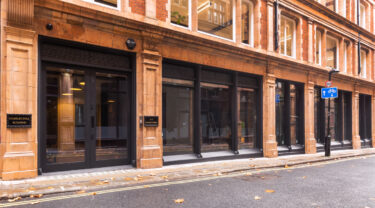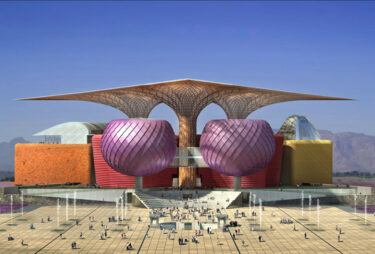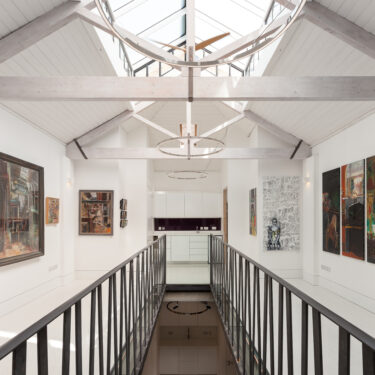- Search
- Contact
Hatoum Studio
-
Sectors:
CommercialMixed Use & Arts
- Year: 2013
- Client: Mona Hatoum
- Location: Private
This project involved the redesign of an existing first floor studio space to create a workshop and associated rooms for the contemporary artist Mona Hatoum. The reworked plan provides a new kitchen, shower room, WC and 2 office spaces in addition to the main studio and an archive.
In the front room, brickwork is left exposed and painted brilliant white as a display backdrop for the artist’s work. Natural and artificial light are essential to the scheme – CDA worked with the client to use them to optimum effect.
Linear light fittings, mounted on the exiting beams, are arranged to allow flexible use of the studio space with light levels which can be adjusted and controlled. Metal conduit enhances the studio’s industrial feel.
By removing partitions natural light is introduced to the previously gloomy centre of the plan. A clerestory window brings natural light to the shower room and WC.
Photography: Peter Landers
