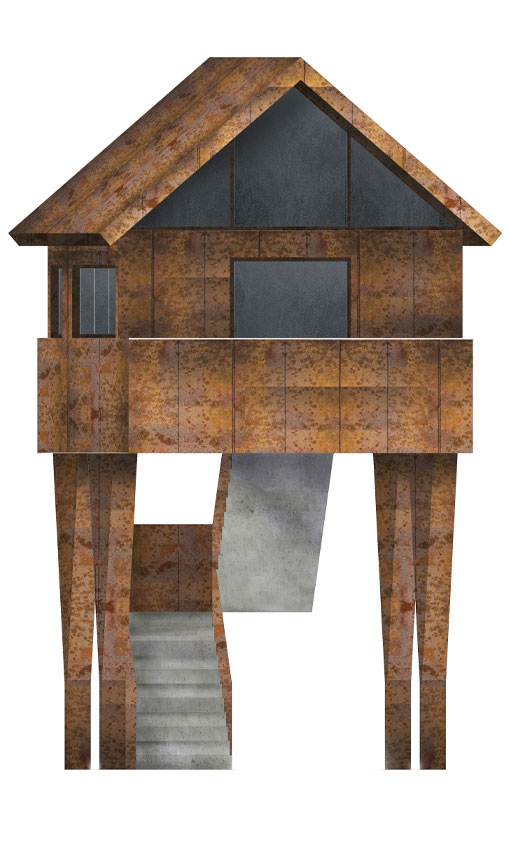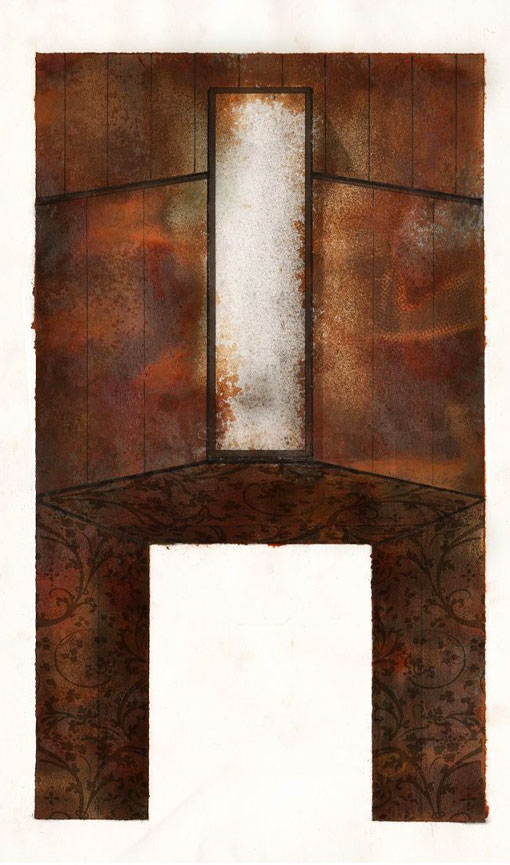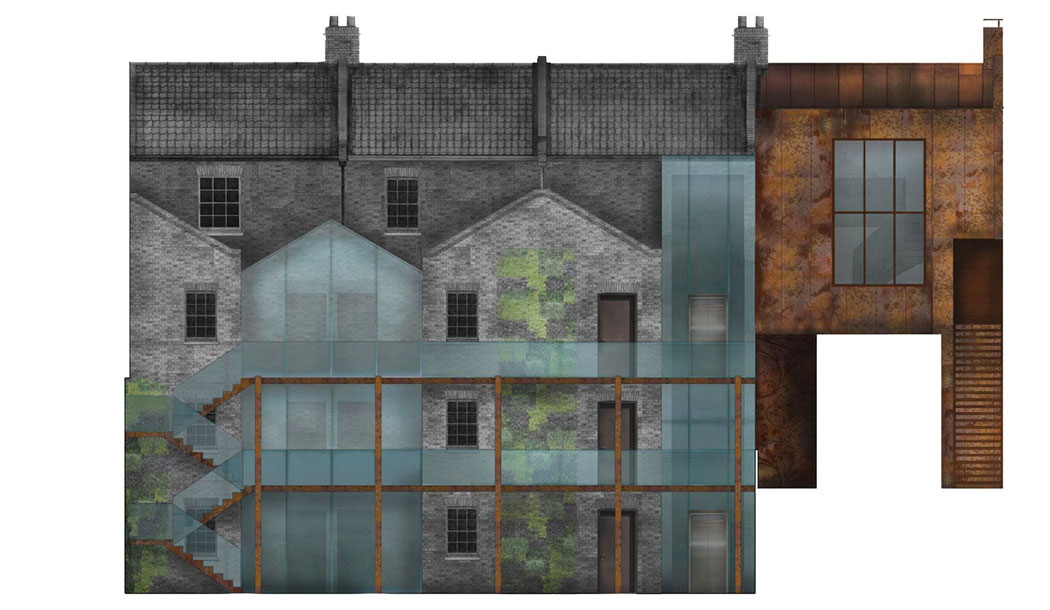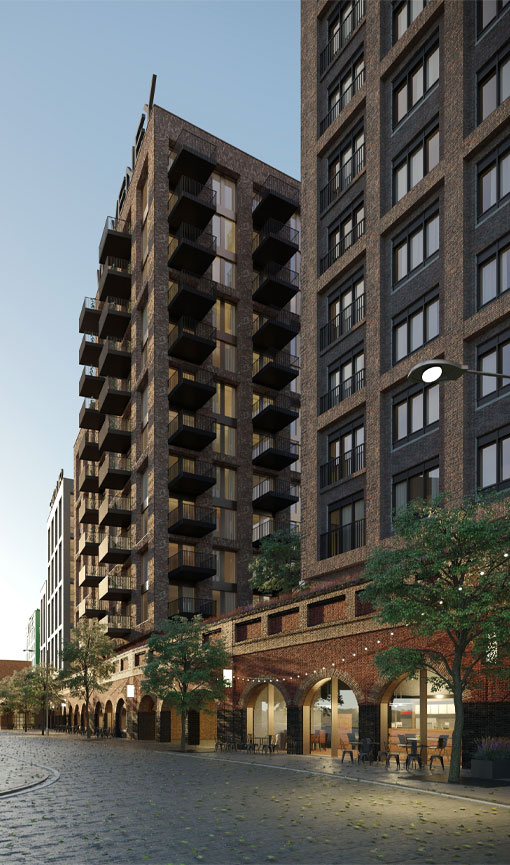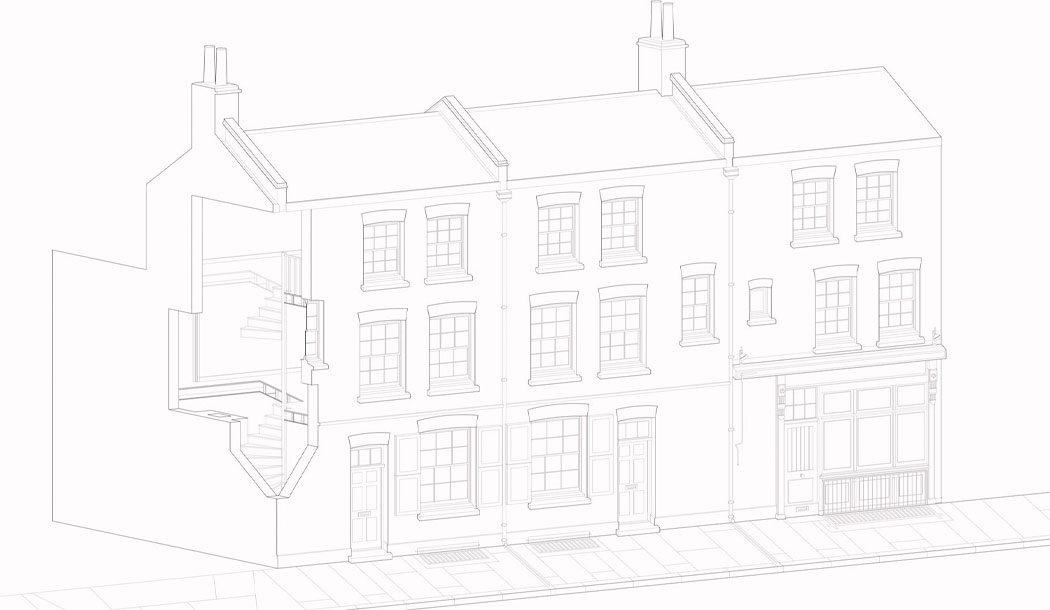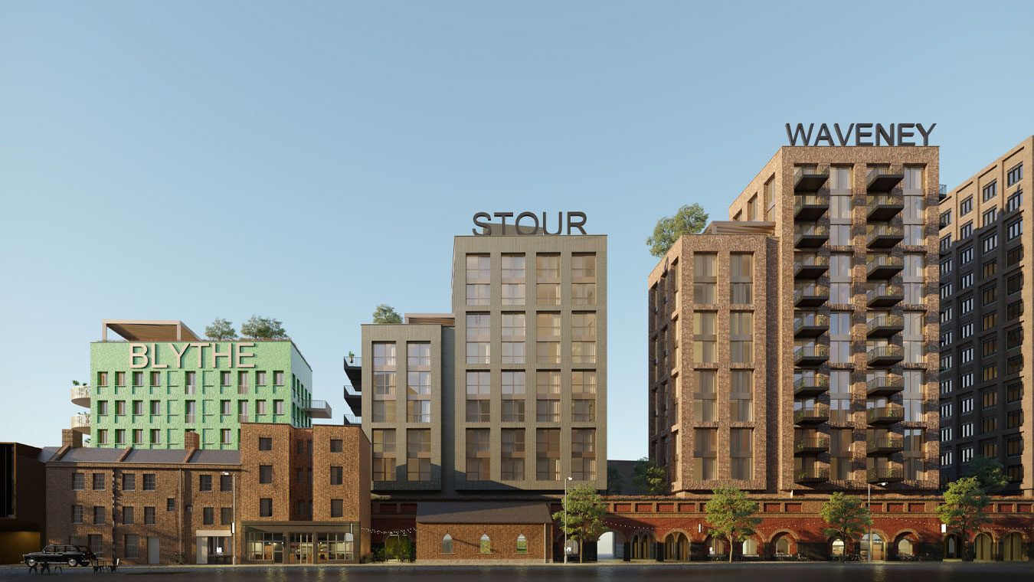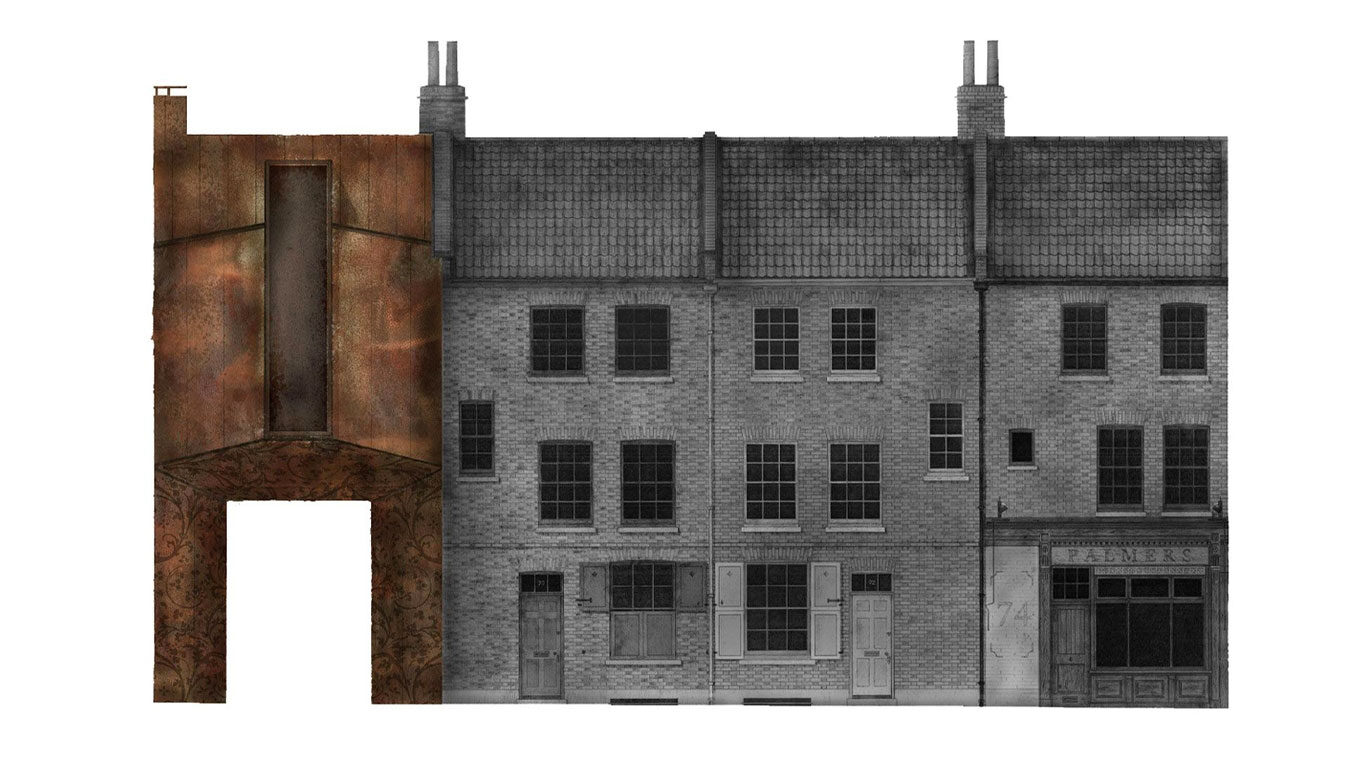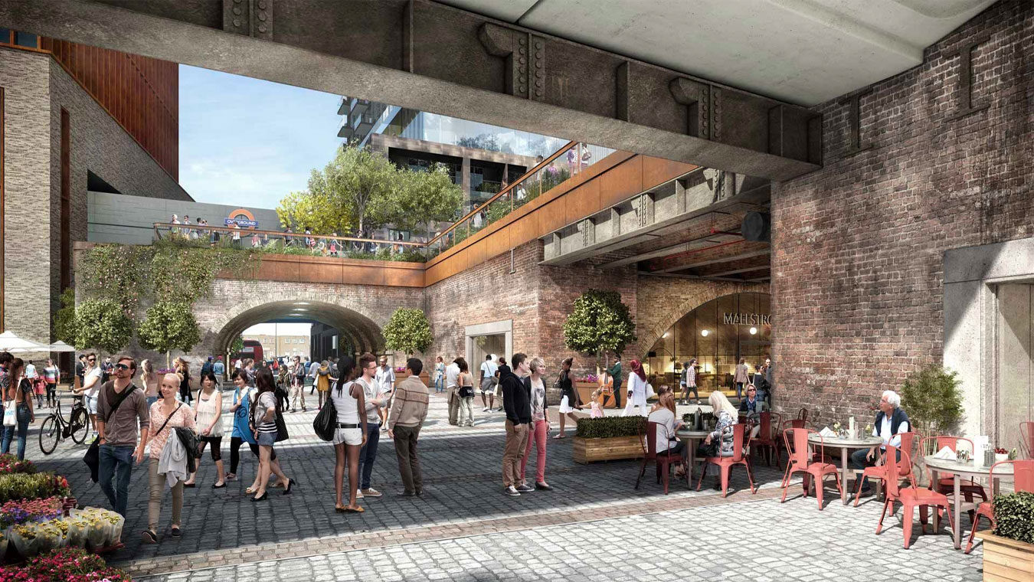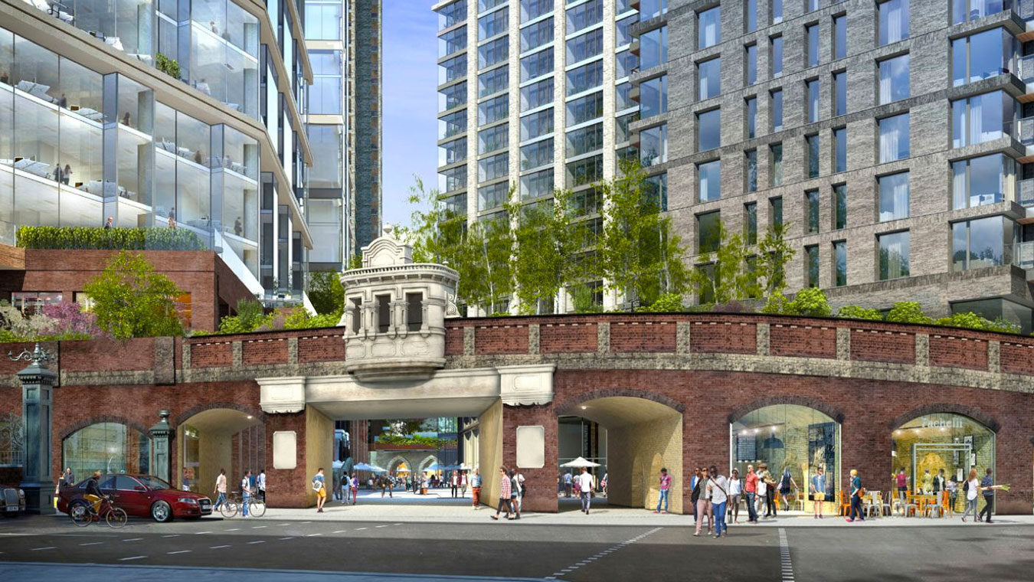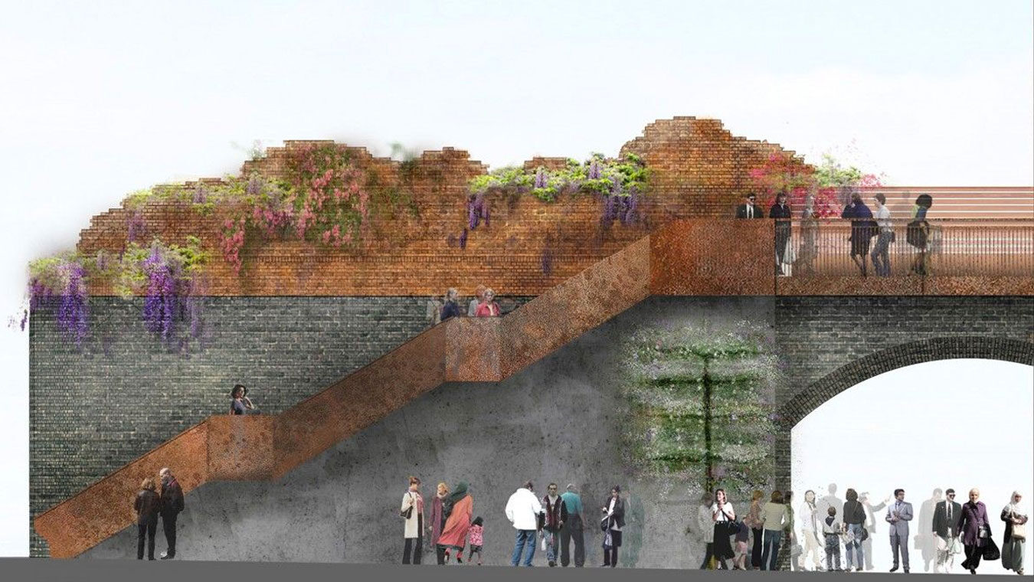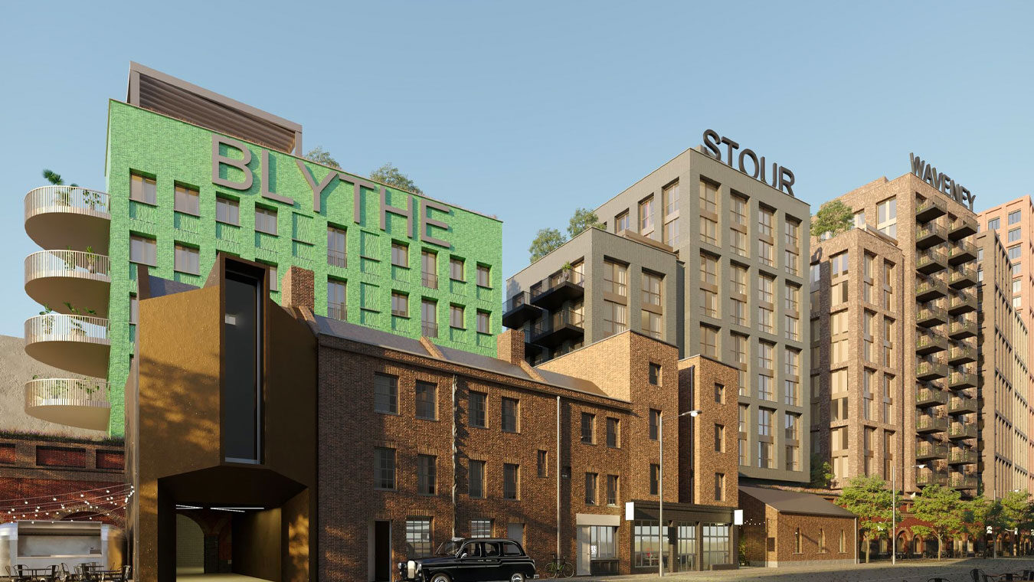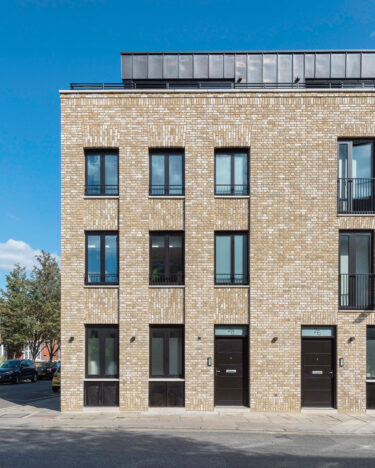- Search
- Contact
Bishopsgate Goodsyard Sclater Street
-
Sectors:
CommercialListed BuildingsResidential
- Year: 2009
- Client: Bishopsgate Goodsyard
The Bishopsgate Goodsyard masterplan will transform a the site of a former goods station into a new mixed neighbourhood containing offices, shops, restaurants and homes. Plot 5 involved the careful renovation of an historic street and seventy nine new residential units in three buildings.
Plot 5 is bounded to the south by the elevated London Overground viaduct and Sclater Street to the north. The plot is bisected diagonally by a listed station wall, two storeys tall, dating from around 1850. To the north of the station wall is a terrace of historic buildings; three weavers cottages (c. 1719,) a Mission Chapel(1876) and a Victorian apartment building (1877.)
Chris Dyson Architects (CDA) development of the plot creates 79 residential units in three blocks to the south of the station wall.
The plot’s massing mediates between the Victorian scale of Brick lane to the East and the taller, city scale of Bethnal Green Road to the West. The residential blocks step up to the West, their stepped massing gives Sclater Street a human scale. The broken massing also ensures that each apartment has dual aspect.
The building’s architecture is informed by the furniture warehouses of Shoreditch, big boned, brick and steel Victorian structures that are unique to this part of London.
To the north of the station wall, CDA converted the Weavers cottages into SME / start-up office space, using the building’s naturally cellular plans to create small individual offices with communal facilities contained in a modern extension to the rear.
A modern gateway building completes the terrace and creates an entrance into the Goodsyard behind.
“CDA joined the Bishopsgate design team in 2010.
The practice then played a leading role in exploring the reuse of the historic structures on site and the public spaces of the proposed new mixed retail, commercial and residential district.
The team has always come up with the most innovative and imaginative design and architectural solutions to a complex scheme on a very constrained site and within a historically sensitive environment.
It was also very useful to have Chris providing a local’s view of the project and having close personal connections to the local interest groups. It has always been a pleasure working with the CDA team.” (Nicola Zech-Behrens) Senior Development Manager: Ballymore.
Visuals: Draw a Half Circle
