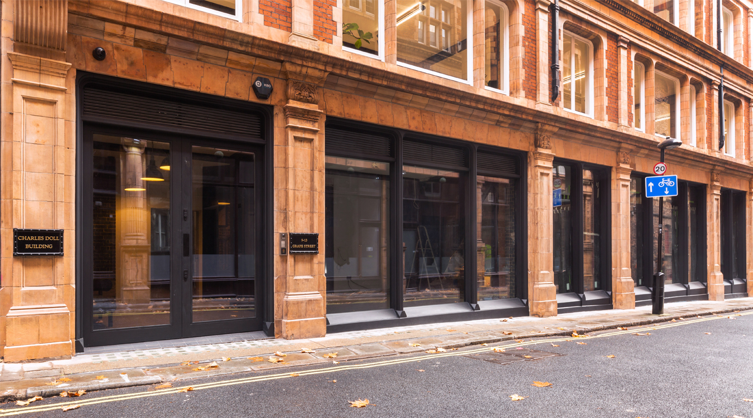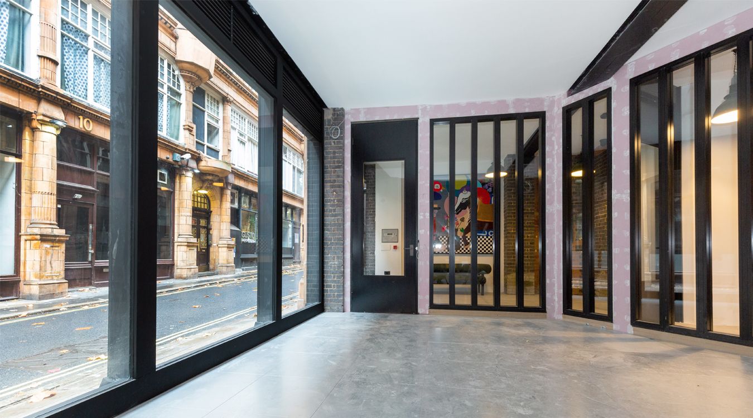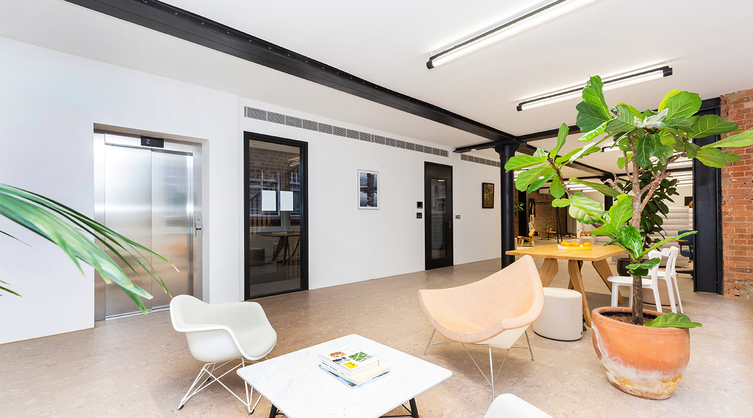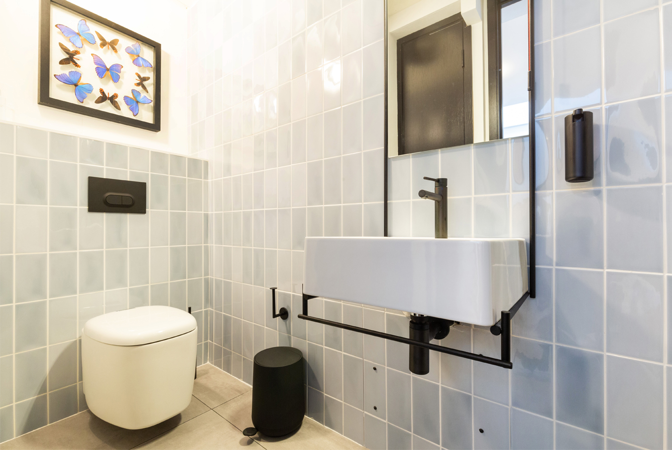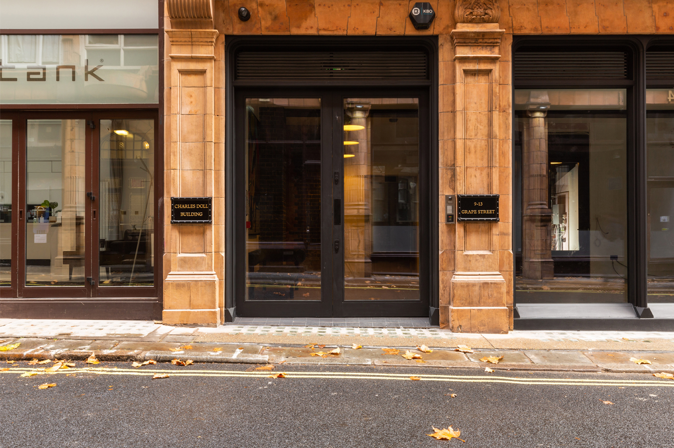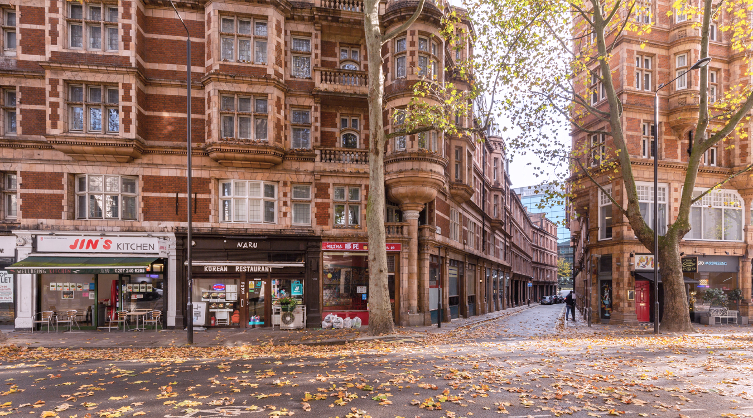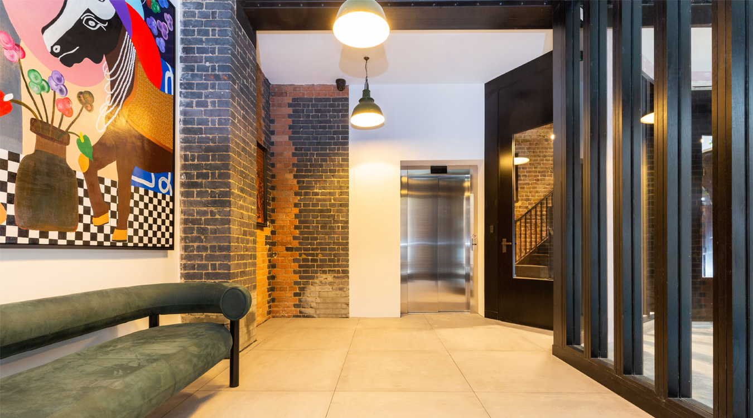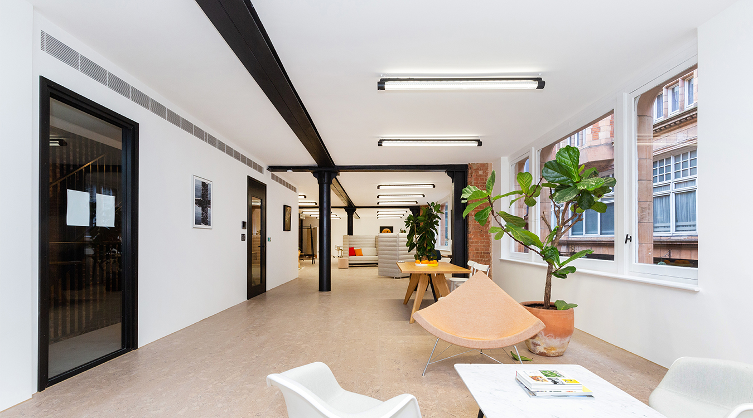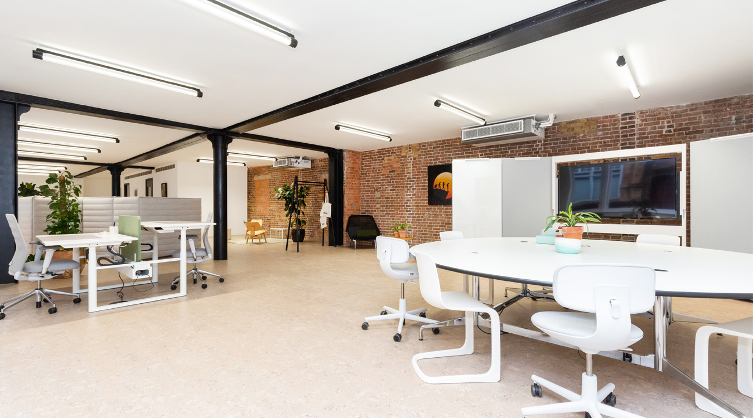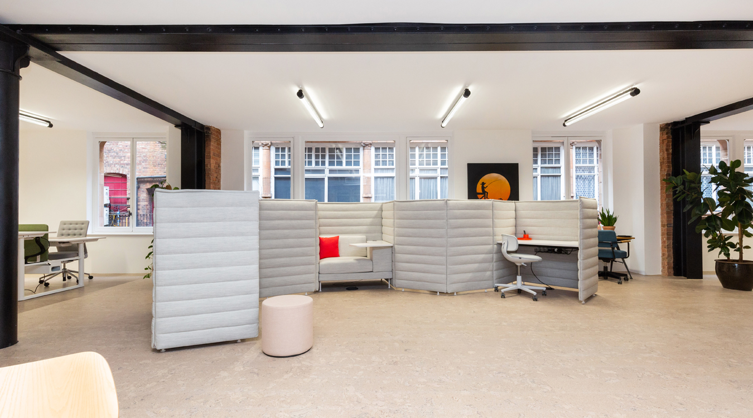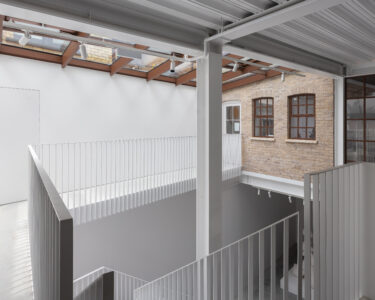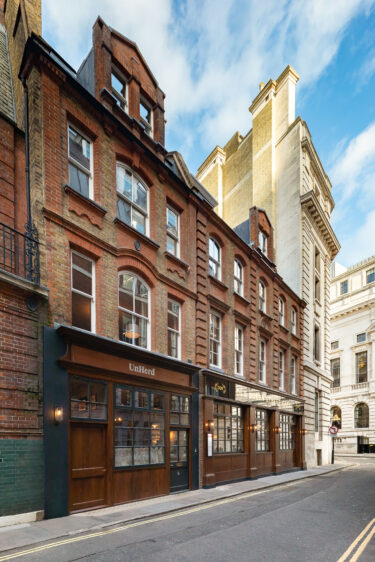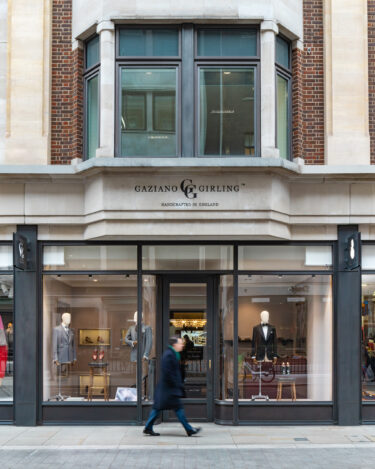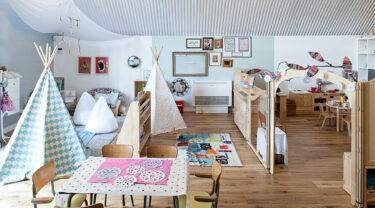- Search
- Contact
Charles Doll Building
- Sector: Commercial
- Year: 2021
- Client: Private
- Location: Holborn, London
Chris Dyson Architects have just completed the Charles Doll Building comprising 8,850 sqft office refurbishment of a Victorian Building which includes a beautiful exposed brickwork façade details and superb interior period details including cast iron columns and beams and vaulted ceilings with a modern twist.
The building split over three floors, involved a major overhaul of the existing structure to create open plan configuration within the historical fabric.
The floor plate was maximised with tight core arrangement served by single lift and staircase. AC was added throughout and heat rejection kit sensitively hidden from view on roof level.
The top space comprised of a series of small interlinked rooms, is now opened up with structural ties visible and the roof void is opened up to give a loft workspace.
We are seeing a great resurgence office back into re-purposed old buildings in major world cities with old building stock. This mirrors our philosophy of using old buildings to meet our needs and reducing our carbon footprint in the creation of creative office floorplates for the post Covid workspace.
