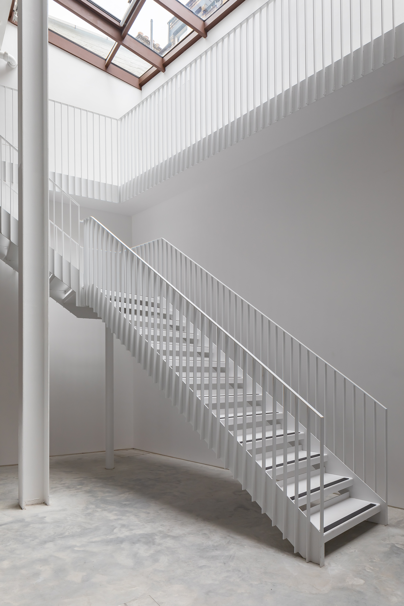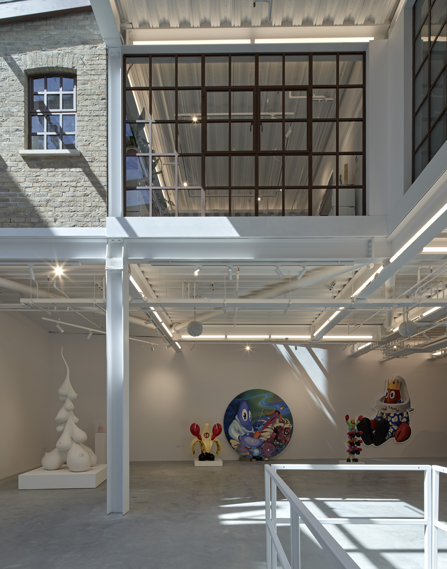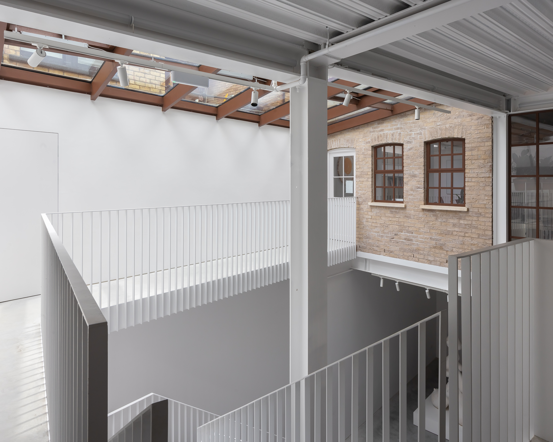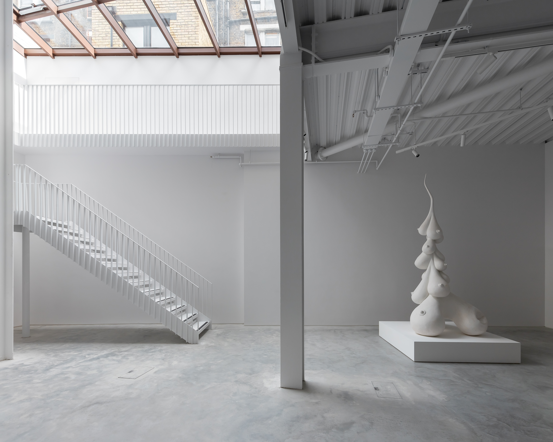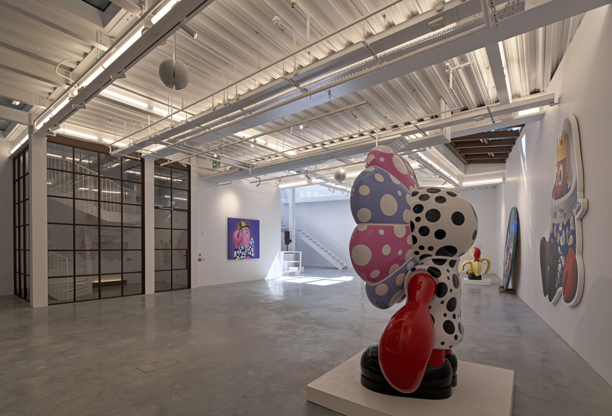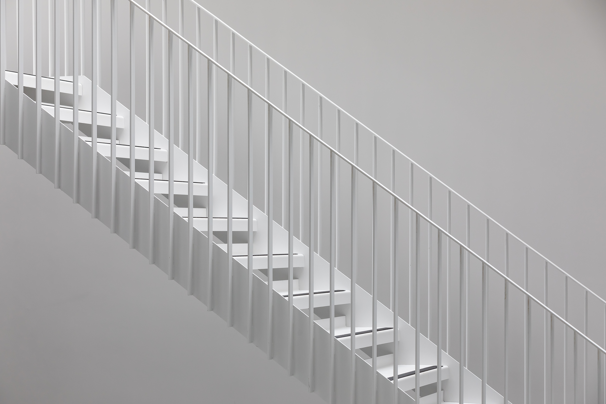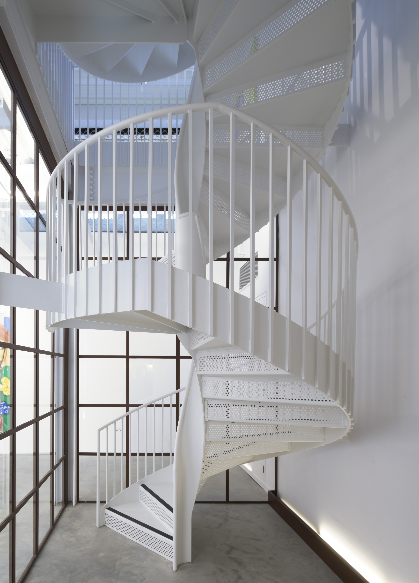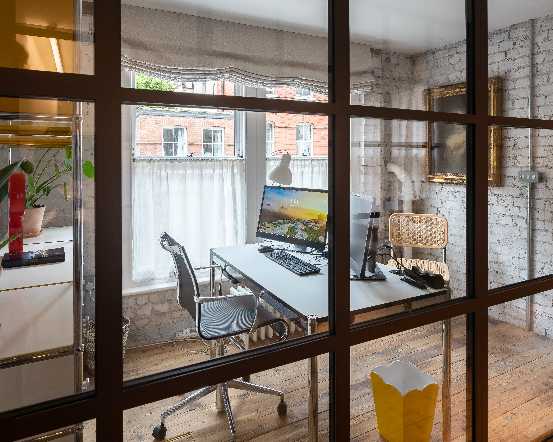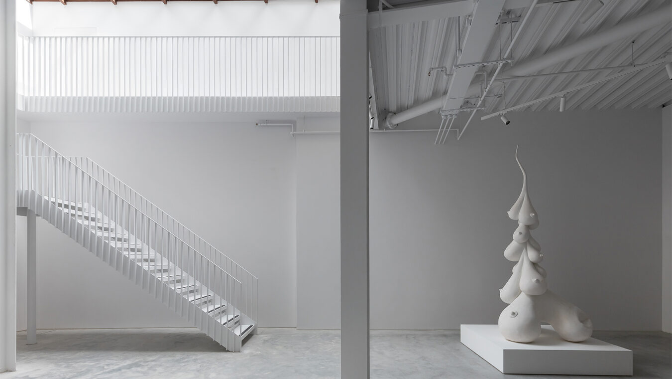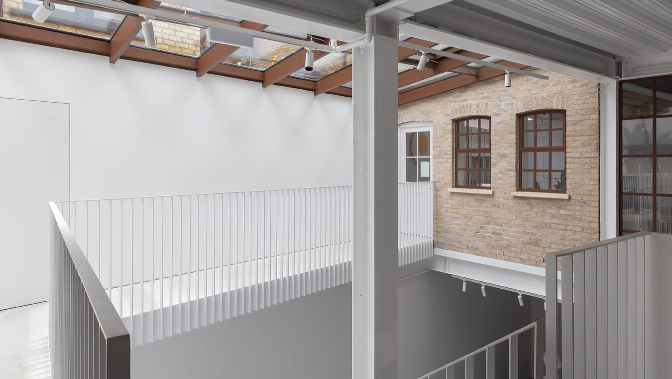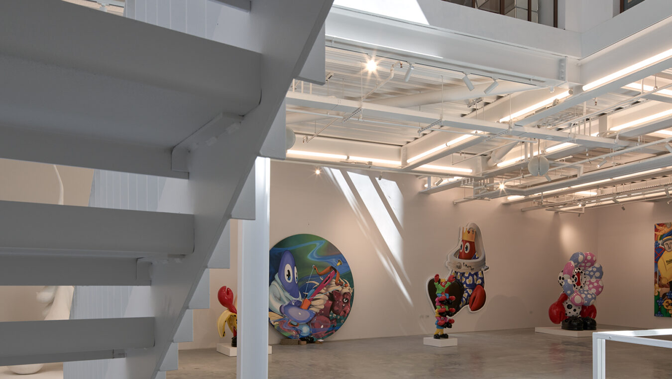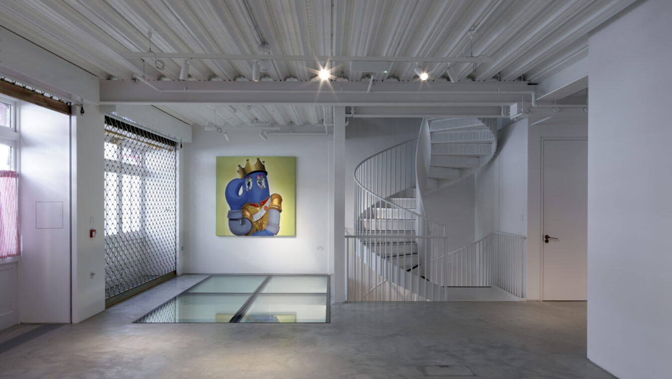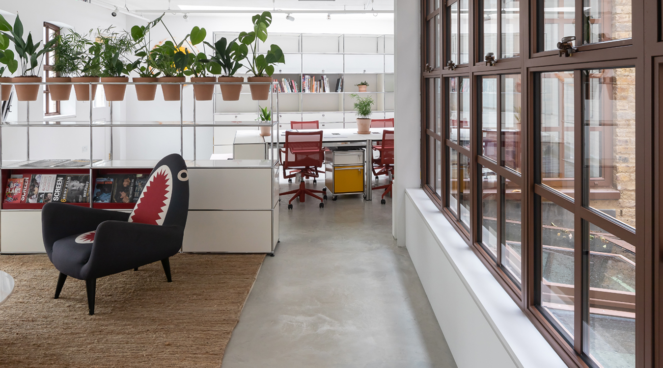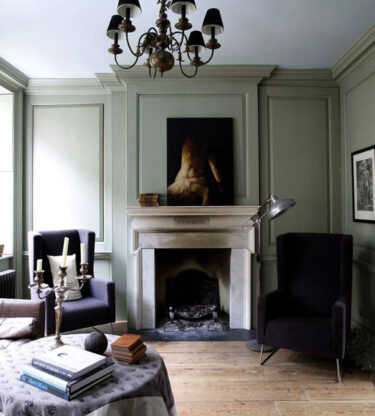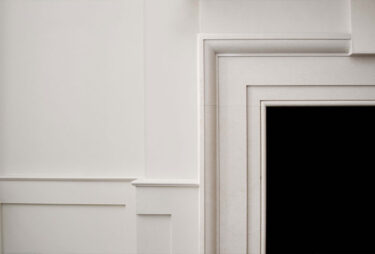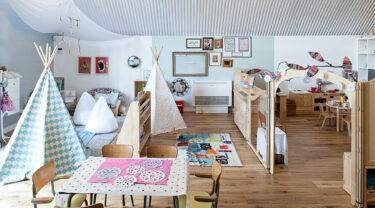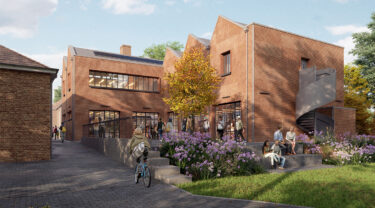- Search
- Contact
Gallery in Spitalfields
-
Sectors:
CommercialMixed Use & Arts
- Year: 2022
- Client: private
- Location: London
The site is in an old industrial area of London and comprises a terrace of five, four-storey houses. The houses were built in the early 1900s as part of a slum clearance initiative and currently form part of an endangered conservation area. The surrounding cityscape is characterised by a tight grid of streets and laneways, echoing its Medieval origins.
The houses are simply detailed, robust brick buildings, described as ‘mean dwellings’ by art historian Sir Nickolaus Pevsner in his series ‘Buildings of England’. When acquired by the client, they were uninhabited and had fallen into a dilapidated state. However, some of their original features remain including the brickwork and detailing, the ground floor pilasters, the paired sash windows and the pyramidal roof lanterns.
A new basement was dug to create a high floor to ceiling gallery space. At basement, ground and first floors, we used composite floors, exposed and painted white, to create large, column free spaces and give a stripped back aesthetic. This solution allowed large spans and future flexibility.
The commercial space has a bright, industrial atmosphere with exposed concrete, steels and services. Voids and green courtyards with large expanses of glazing act as light wells bringing daylight down into the double-height basement. This will become a business hub for people working in the creative industries and has the potential to be opened to the public for events such as talks, film screenings and exhibitions.
Awards:
Shortlisted for RIBA London Regional Awards 2023
Shortlisted for AJ Architecture Awards 2023
Shortlisted for AJ Retrofit Awards 2023
Photography: Edmund Sumner, Peters Landers
