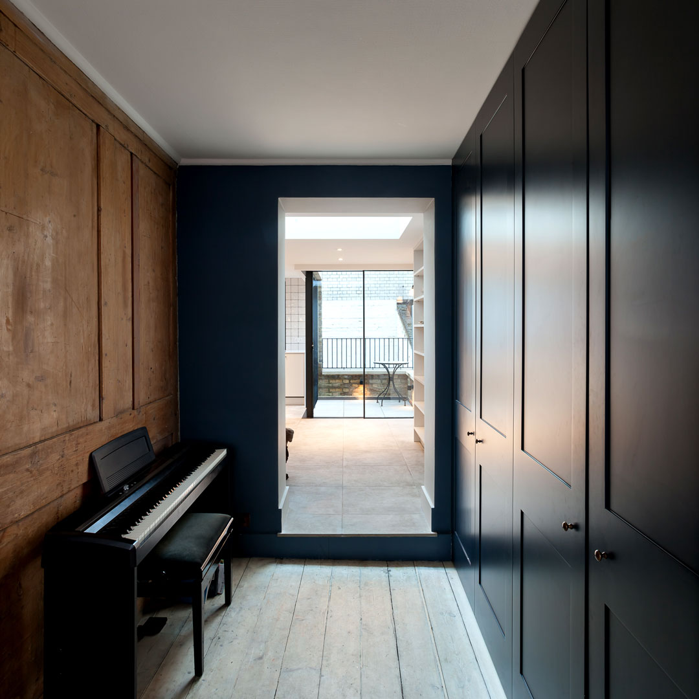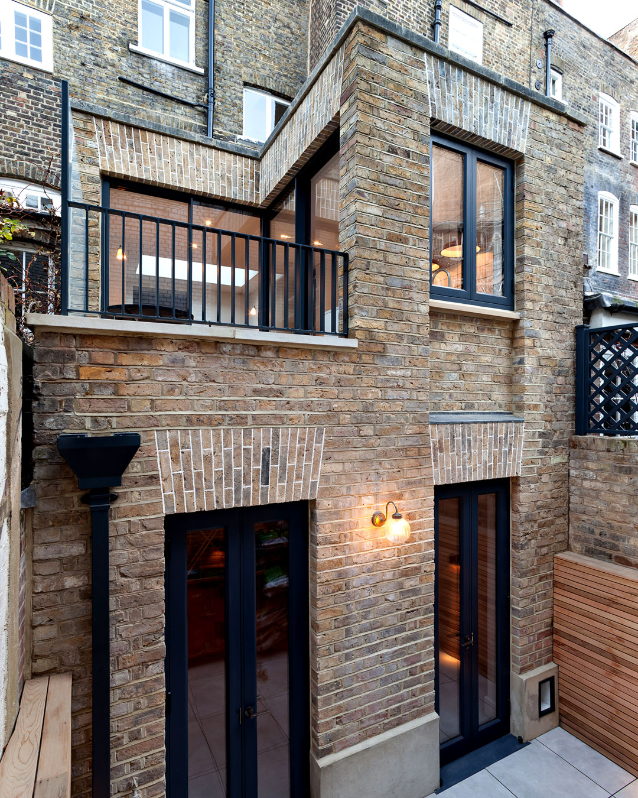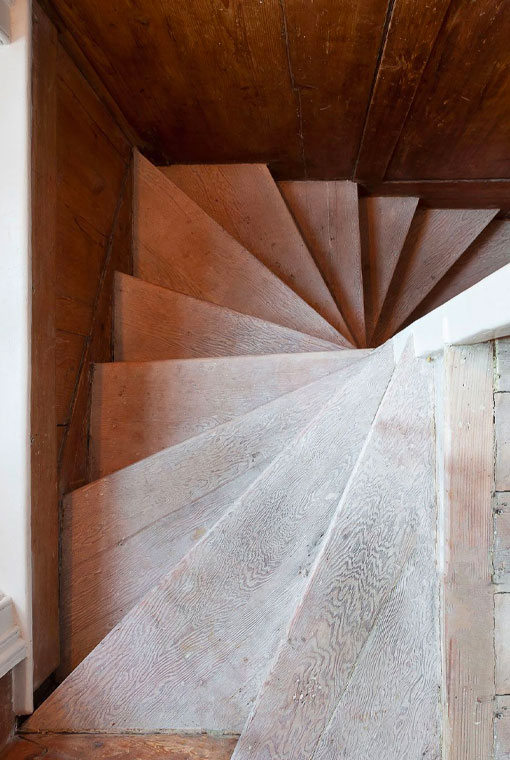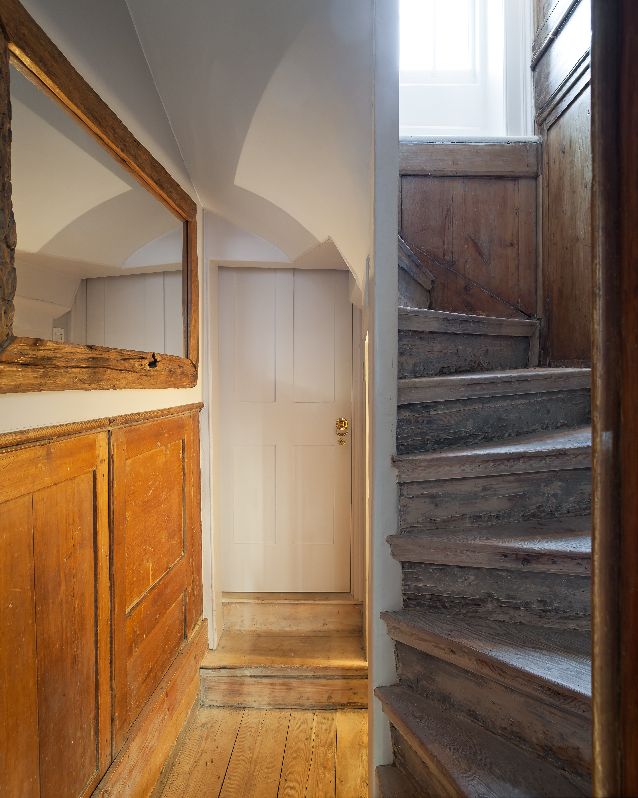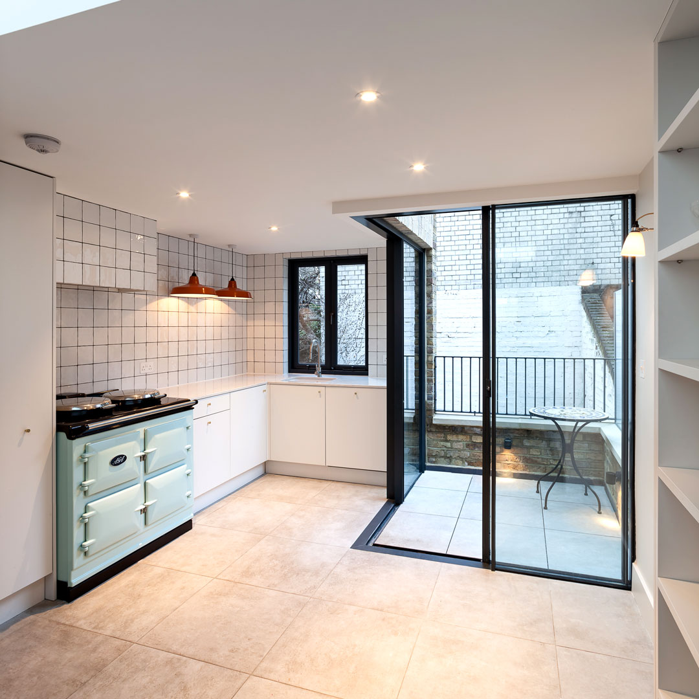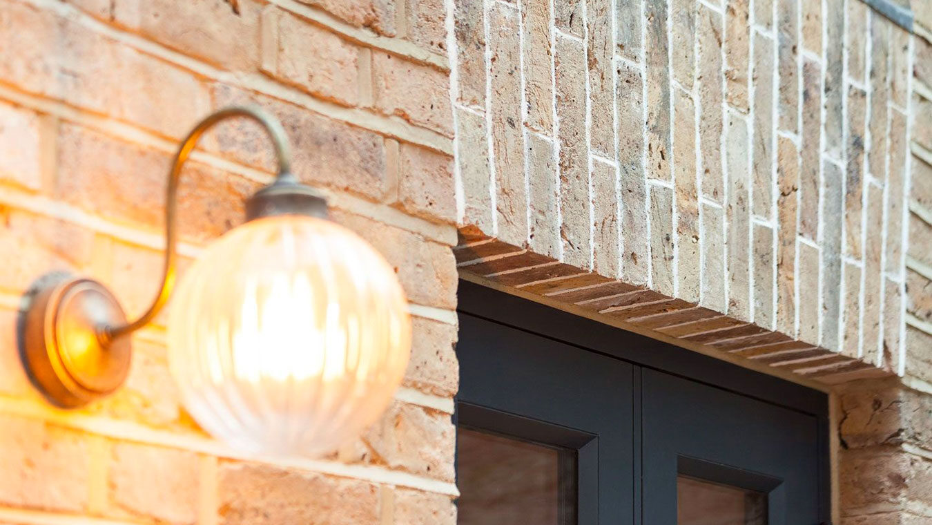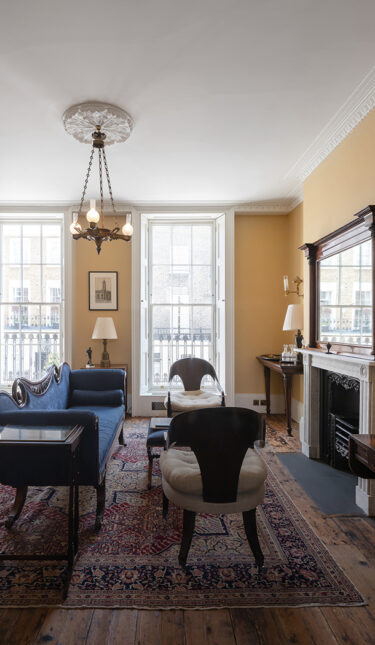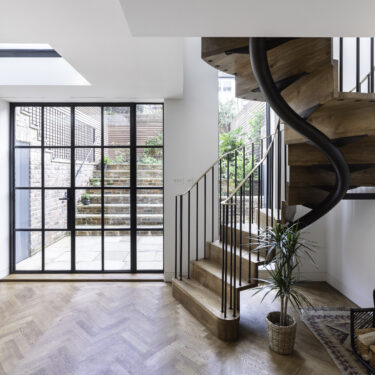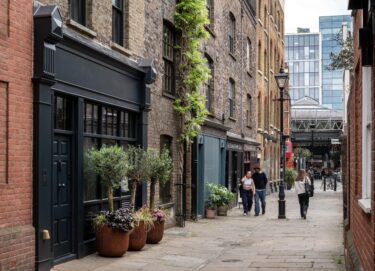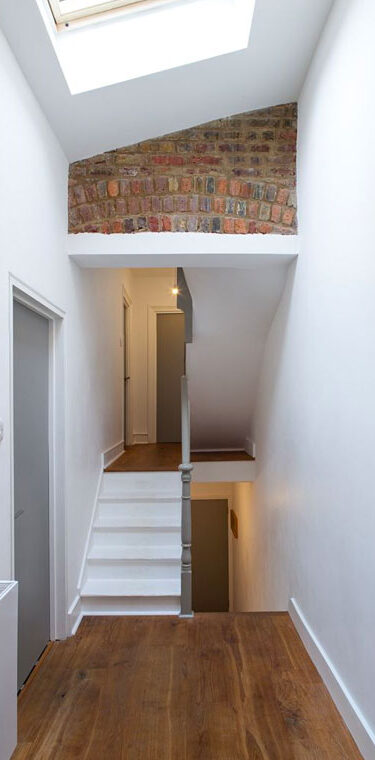- Search
- Contact
Read House
-
Sectors:
Listed BuildingsResidential
- Year: 2016
- Client: Private
- Location: Westminster, London
Chris Dyson Architects were commissioned to bring light, air and additional space to the rear of this Grade II* listed townhouse near Westminster Abbey.
The house suffered from a few small poorly considered extensions in the 1980’s and it was decided to partially demolish and rebuild these extensions, to differentiate the rear from the original building line of the 1740’s house.
A new, sympathetic, well insulated extension with a large rooflight gives the family a generous and bright kitchen. On the lower floor a new family room was created with a pair of French doors leading out to a courtyard.
Small details such as gauged arches over the openings, an ‘invisible corner’ sliding door set in the kitchen and simple metal balustrades give the extension presence and a contemporary elegance within its historic setting.
Photography: Peter Landers
