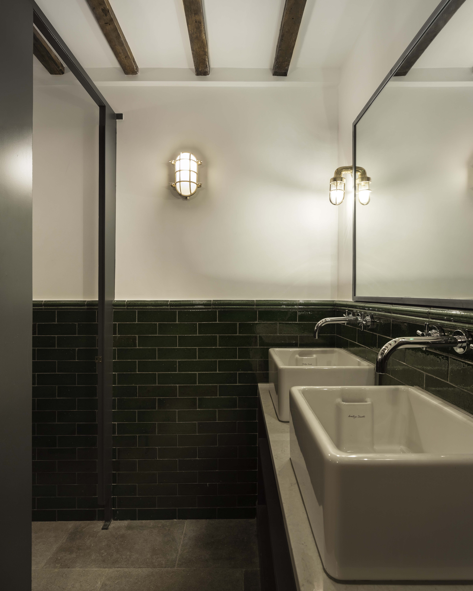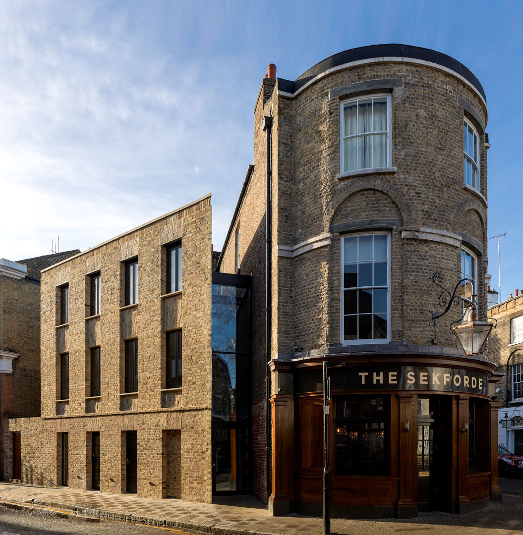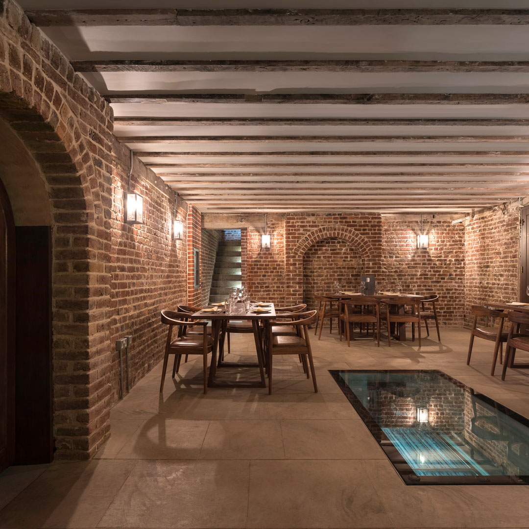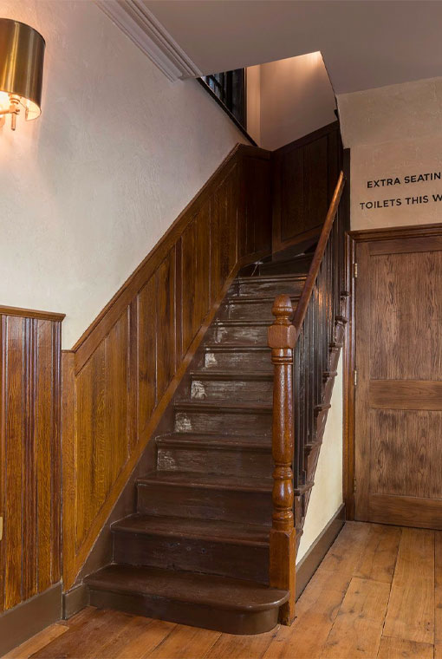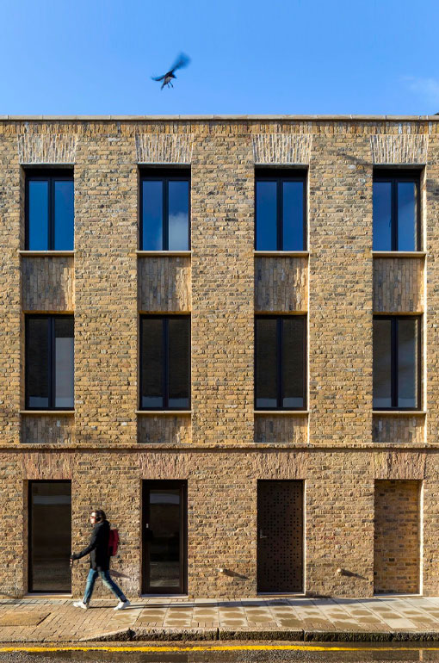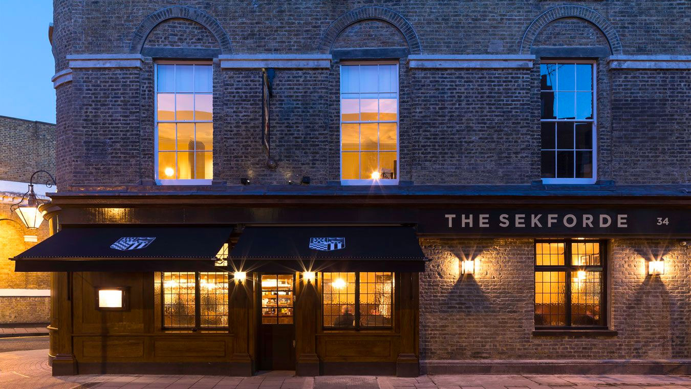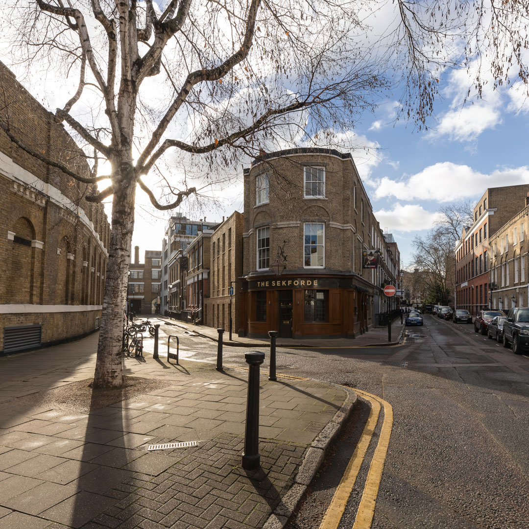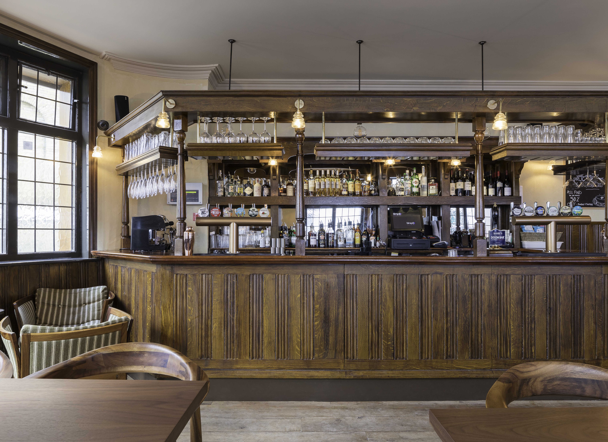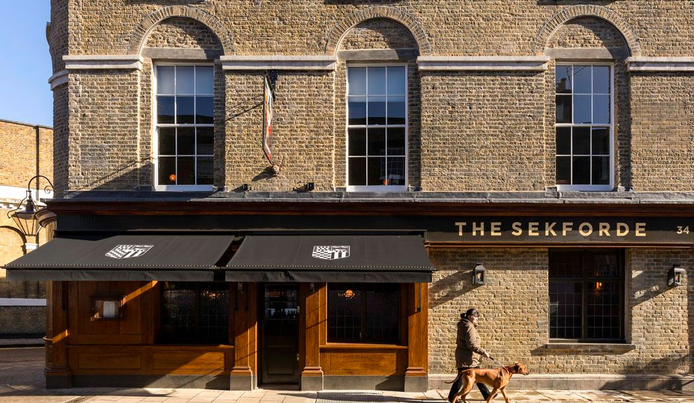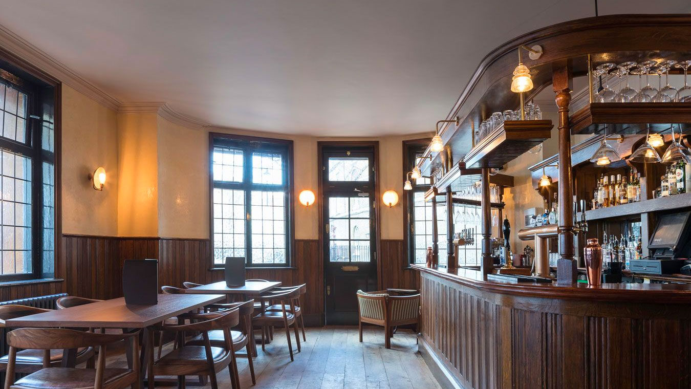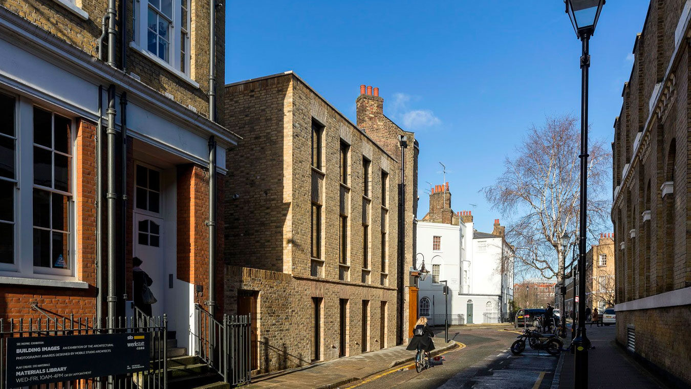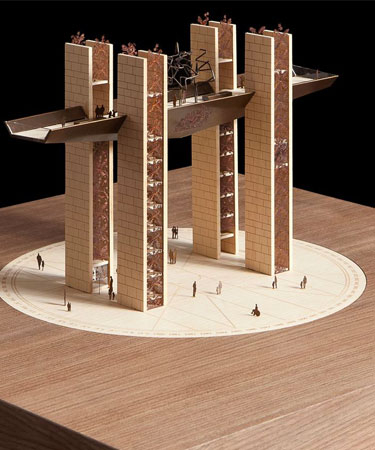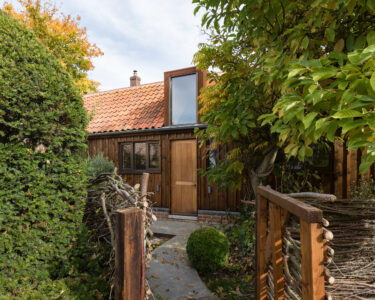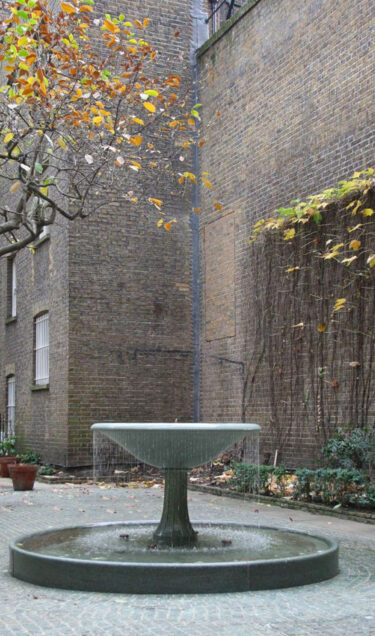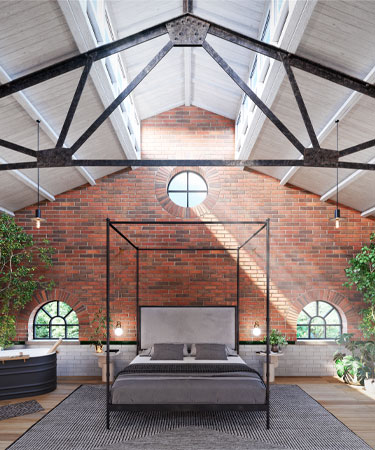- Search
- Contact
The Sekforde
-
Sectors:
CivicCommercialListed Buildings
- Year: 2018
- Client: Private
- Location: Clerkenwell, London
This project contains three elements. The full restoration of a much loved Regency period pub, the construction of a new mixed use 3 storey building adjacent, and a glazed link forming a clear divide between the old and new.
The historic pub had been altered sometime during the inter war period, when the original brickwork was covered with an unsympathetic cement based white painted render, and the original shopfront was replaced with unsightly yellow tiles. CDA’s proposal sought to remove the render, expose the original brickwork, and restore the ground floor with a beautiful wood grained shopfront. The timber panelling, fireplace and bar in the ground floor of the pub have been carefully restored, with the former cellar at basement floor now containing a new restaurant space, with fully restored brickwork walls and feature mural by artist Ian Harper. The first floor contains a new ballroom, in which Georgian timber panelling, mouldings and cornices have been carefully detailed, with the colours used taking influence from the Yellow Room at the John Soane Museum. Above this at second floor level, is located the residence for the pub’s landlord.
In addition, CDA were commissioned to design a new 3 storey mixed use new building adjacent to the historic pub, which features a dramatic brick point. Contained within this is a two bed short stay maisonette flat at 1st and 2nd floor, and an office at ground floor level. This new build uses traditional decorative brick features such as tuck pointed gauged brick arches and recesses, along with a contemporary interpretation of Georgian proportions. Separating the old and new is a clear anodised bronze framed glazed link, which also contains circulation for the top floors of both elements of the development.
The integration of a complex heat recovery system and ground source heat pump and the use of reclaimed materials gives the project a further environmental sensitivity. The development is an example of successful collaboration across many disciplines, including the project manager on site, lighting specialists, m&e and the local council’s conservation department.
Awards:
Winner of RIBA London Regional Awards 2018
Winner of RIBA London Sustainability Award 2018
Shortlisted for Brick Awards 2018
Photography: Peter Landers
